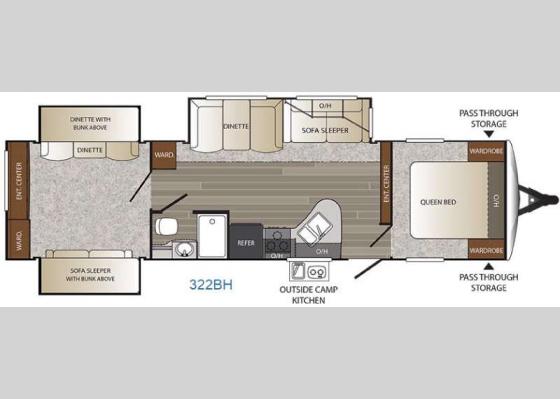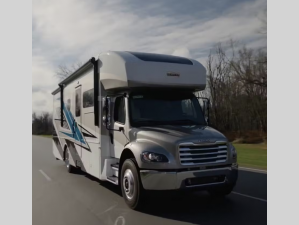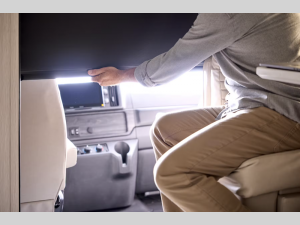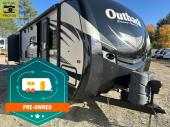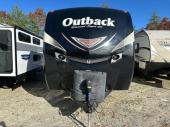New 2017 Outback 322BH Travel Trailer
Shop Outback 322BH For Sale
Outback 322BH Description
This Outback Diamond Super Lite travel trailer model 322BH by Keystone offers up triple slides for added interior space, a spacious private bunkhouse, and a large exterior pass-through storage compartment, plus more!
Step inside this spacious unit and see just how comfortable your next camping trip will be. There is an entertainment center along the interior wall that is easily viewable from any seating in the room.
The front bedroom provides a comfortably queen size bed with dual bedside wardrobes, and an overhead cabinet to help keep things organized.
To the left of the main entry door enjoy the kitchen area where you will find a double sink, three burner range, refrigerator, and plenty of storage for dishes and things.
The complete bath is next and provides a tub/shower, toilet, and vanity with sink. There is a wardrobe opposite the bath just off the dinette and sofa sleeper slide out.
The rear private bunkhouse is where you will likely find the kids hanging out, or the perfect space for extended family or extra camping guests. There is a sofa sleeper with bunk above on the left, and a dinette with bunk above on the right. The rear wall features an entertainment center as well as a wardrobe.
You will love the outside camp kitchen with a sink and two burner cooktop, the amount of storage throughout this unit, the pass-through exterior compartment, plus much more!
Outback 322BH Specifications
| Sleeps | 10 |
| Slides | 3 |
| Length | 36 ft 11 in |
| Ext Width | 8 ft |
| Ext Height | 11 ft 4 in |
| Interior Color | Hearthstone, Rosewood, Teak |
| Hitch Weight | 1120 lbs |
| Dry Weight | 8115 lbs |
| Cargo Capacity | 2385 lbs |
| Fresh Water Capacity | 53 gals |
| Grey Water Capacity | 76 gals |
| Black Water Capacity | 38 gals |
| Tire Size | ST225/75R15D |
| Furnace BTU | 30000 btu |
Outback 322BH Reviews
-
Well designed bed area
2016 Outback 322BH
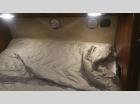 What I liked most: The outdoor camp kitchen with it's dual burner stove and sink are perfect for tailgating. The bunk room looks and feels huge because of the 2 slides, it also has lots of storage with 4 cabinets and 4 drawers, a dining area, a couch and holds 2 bunks, lot's of floor space. Being able to use the bedroom charging center right above the bed is nice. Also the bed can also tilt upright if you feel like reading a good book. I like the open storage compartments on each side of the bed where your head is located.
What I liked most: The outdoor camp kitchen with it's dual burner stove and sink are perfect for tailgating. The bunk room looks and feels huge because of the 2 slides, it also has lots of storage with 4 cabinets and 4 drawers, a dining area, a couch and holds 2 bunks, lot's of floor space. Being able to use the bedroom charging center right above the bed is nice. Also the bed can also tilt upright if you feel like reading a good book. I like the open storage compartments on each side of the bed where your head is located.
What I'd improve: The booth looks small and has little legroom.10 years ago | Nate T. from Midland, MI
Similar Floorplans
Loading
ManuFacts

When Cole Davis founded Keystone RV in 1996 his vision was clear: to build a quality RVs loaded with features, and provided exceptional value to owners. To accomplish his goal, Cole would recruit and build a strong team, focus on keeping overhead low, and empower the people closest to the customer to make decisions.
Today, Keystone RV Company is the #1 manufacturer of towable RV’s in North America with more than a million owners, 5,000 team members and over a million square feet of manufacturing in Goshen, Indiana and Pendleton, Oregon. Although a lot has changed, Cole’s wisdom still guides us. Our goal is to surprise and delight our owners at each and every touchpoint, providing them with the information, quality, and assurance they need to move in the direction of their dreams – to Live It Out™


