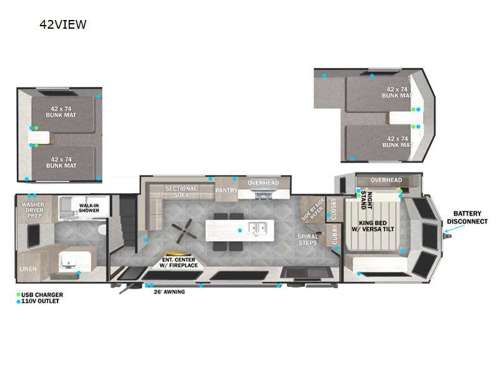Used 2024 Forest River RV Salem Grand Villa 42VIEW Destination Trailer



Forest River Salem Grand Villa destination trailer 42VIEW highlights:
- Two Lofts
- Kitchen Island
- King Bed with Versa-Tilt
- Fireplace
- Dual Entry Doors
You will feel right at home in this destination trailer! It has not only has one loft in the rear with two 42" x 74" bunk mats, but also a second loft in the front with spiral steps leading up to two bunk mats. The front private bedroom features a king bed slide with versa-tilt to lay your head on at night with front windows to let in lots of natural lighting and sunshine in the morning. Relax in true comfort at night on the L-shaped sectional sofa across from the entertainment center with a fireplace. The kitchen island provides extra space to prepare delicious meals and comes with four bar stools to enjoy your breakfast each morning. Everyone will stay fresh and clean with a walk-in shower in the rear private bedroom, plus there is an area prepped to add an optional washer and dryer. Head outside through either the patio door or the second entry/exit door each day!
You will experience a home away from home with any one of these Forest River Salem Grand Villa destination trailers! Their construction consists of a 12" forged I-beam frame, a cambered chassis, and plywood floor decking, as well as 5" bowed truss roof rafters, 3/8" roof decking, and color coded water lines to make life easier. The one-piece, seamless slides and 106" interior living room height makes for more walking around space. A Best in Class Value package includes upgraded designer furniture, a central vacuum with sweep attachment, and stainless steel kitchen appliances. Plus, it features a heated and enclosed Accessi-Belly with removable panels and an exterior LED light strip under the awning. Come choose your favorite model today!
Randy and Tim helped us out. We needed some new batteries on our trip from Indianapolis to Bend, OR. Not only did they get us the batteries, when we needed a new connection made they drove us down to the local Napa and got us back. Also stayed open an hour past closing to make sure we were good. - Dan
Stock# 21679C
| Sleeps | 7 |
| Slides | 2 |
| Length | 45 ft |
| Ext Width | 8 ft 5 in |
| Ext Height | 13 ft 3 in |
| Int Height | 8 ft 10 in |
| Hitch Weight | 1635 lbs |
| Dry Weight | 13144 lbs |
| Cargo Capacity | 2491 lbs |
| Fresh Water Capacity | 40 gals |
| Grey Water Capacity | 40 gals |
| Black Water Capacity | 40 gals |
| Furnace BTU | 35000 btu |
| Available Beds | King |
| Refrigerator Type | Whirlpool Double French |
| Shower Size | 50" |
| Number of Awnings | 1 |
| Water Heater Capacity | 20 gal |
| Water Heater Type | Electric |
| TV Info | LR 50" HDTV |
| Awning Info | 26' with LED Lights |
| Axle Count | 2 |
| Washer/Dryer Available | Yes |
| Shower Type | Walk-In Shower |
| Electrical Service | 50 amp |
| VIN | 4X4TWD829RM062781 |
Salem Grand Villa 42VIEW Reviews
Loading
.
Manufacturer and/or stock photographs may be used and may not be representative of the particular unit being viewed. Where an image has a stock image indicator, please confirm specific unit details with your dealer representative.



