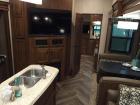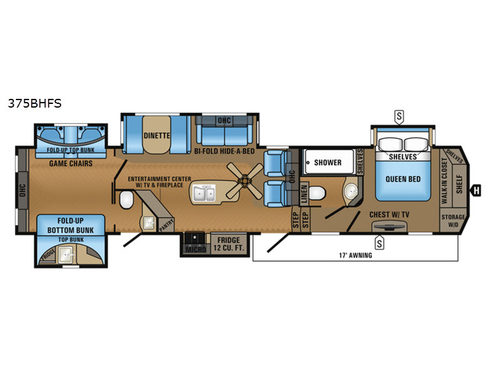Used 2017 Jayco North Point 375BHFS Fifth Wheel
1 year RV Complete! Ask us about our financing options!

View all North Point Floorplans
2017 375BHFS Features and Options
FIVE slide, one and a half baths, a bunkhouse, and an outdoor kitchen with TV are just some of the highlights of this North Point FW model 375BHFS by Jayco.
Enter and notice the two recliners along the interior wall with overhead cabinets above. Adjacent you will find more seating with a slide out bi-fold hide-a-bed and booth dinette. You may even decide to choose the optional table and chairs in place of the dinette. There is an entertainment center with TV and fireplace along the angled interior wall.
Along the curb side, you will notice the slide out 12 cu. ft. refrigerator and three burner range with overhead microwave oven. You can choose an optional residential refrigerator if you like. There is a kitchen island that features added counter prep space, plus a double sink. A convenient food pantry is located just off the kitchen slide next to the entertainment center.
Head up the steps to the right of the main entry door to a complete bath and front bedroom. The bath includes a shower, toilet with overhead linen cabinet. There is also a sink with medicine cabinet above.
The front master offers a relaxing space with queen slide out bed including shelves on both sides of the bed, plus a set of shelves along the outer bathroom wall. There is a chest of drawers with a TV above opposite the bed. A walk-in closet provides ample space for clothing, and a corner storage closet has been prepped for a washer and dryer if you choose to add.
Head to the rear of this unit and check out the private bunkhouse including a half bath with a second entry door into the fifth wheel. You will see a full wall of storage along the rear wall, and dual slide outs creating added floor space. The road side features a slide out that includes game chairs that the kids will love and a fold up bunk above. You can also choose a fold up top bunk with a lower bunk in place of the game chairs, and a trundle for a third bunk on that side. Or, a hide-a-bed with flip-up top bunk, the choice is all yours! The curb side features a fold up bottom bunk and top bunk slide with exterior kitchen accessible from the outside. The half bath includes a toilet and sink, plus the second entry door mentioned above.
The exterior offers a 17' awning off the main entry door, outside storage, and the outdoor kitchen for the chef in the family to enjoy including a TV, plus so much more!
Enter and notice the two recliners along the interior wall with overhead cabinets above. Adjacent you will find more seating with a slide out bi-fold hide-a-bed and booth dinette. You may even decide to choose the optional table and chairs in place of the dinette. There is an entertainment center with TV and fireplace along the angled interior wall.
Along the curb side, you will notice the slide out 12 cu. ft. refrigerator and three burner range with overhead microwave oven. You can choose an optional residential refrigerator if you like. There is a kitchen island that features added counter prep space, plus a double sink. A convenient food pantry is located just off the kitchen slide next to the entertainment center.
Head up the steps to the right of the main entry door to a complete bath and front bedroom. The bath includes a shower, toilet with overhead linen cabinet. There is also a sink with medicine cabinet above.
The front master offers a relaxing space with queen slide out bed including shelves on both sides of the bed, plus a set of shelves along the outer bathroom wall. There is a chest of drawers with a TV above opposite the bed. A walk-in closet provides ample space for clothing, and a corner storage closet has been prepped for a washer and dryer if you choose to add.
Head to the rear of this unit and check out the private bunkhouse including a half bath with a second entry door into the fifth wheel. You will see a full wall of storage along the rear wall, and dual slide outs creating added floor space. The road side features a slide out that includes game chairs that the kids will love and a fold up bunk above. You can also choose a fold up top bunk with a lower bunk in place of the game chairs, and a trundle for a third bunk on that side. Or, a hide-a-bed with flip-up top bunk, the choice is all yours! The curb side features a fold up bottom bunk and top bunk slide with exterior kitchen accessible from the outside. The half bath includes a toilet and sink, plus the second entry door mentioned above.
The exterior offers a 17' awning off the main entry door, outside storage, and the outdoor kitchen for the chef in the family to enjoy including a TV, plus so much more!
What Our Customers Are Saying
Anne was an excellent salesperson. She took her time to show us and help us over several months. Always gracious and considerate until we made a decision. We got a fair trade and a great deal.
Much in contrast to an unnamed out of town place where we were under intense pressure to buy the moment we stepped inside.
The rest of the staff were equally helpful. Financing was easy and straightforward. - Joe
Price:
$54,650
You Save: $19,750
Sale Price: $34,900
You Save: $19,750
Sale Price: $34,900
Blue Compass RV
Location: Albany NY
Stock# UT12674
Location: Albany NY
Stock# UT12674
Stock# UT12674
To get help now on this RV, call and enter the RV ID if prompted.
2017 375BHFS Specifications
| Sleeps | 9 |
| Slides | 5 |
| Length | 43 ft 3 in |
| Ext Width | 8 ft |
| Ext Height | 13 ft 4 in |
| Int Height | 9 ft |
| Hitch Weight | 2790 lbs |
| GVWR | 16500 lbs |
| Dry Weight | 13740 lbs |
| Cargo Capacity | 2760 lbs |
| Fresh Water Capacity | 75 gals |
| Grey Water Capacity | 93 gals |
| Black Water Capacity | 50 gals |
| Tire Size | 16" |
| Furnace BTU | 40000 btu |
| Number Of Bunks | 3 |
| Available Beds | Queen |
| Refrigerator Type | Norcold |
| Refrigerator Size | 12 cu ft |
| Cooktop Burners | 3 |
| Number of Awnings | 1 |
| Axle Weight | 14000 lbs |
| LP Tank Capacity | 30 |
| Water Heater Capacity | 10 gal |
| AC BTU | 15000 btu |
| TV Info | LR LED HDTV, BR 32" LED HDTV, Ext. TV |
| Awning Info | 17' electric |
| Axle Count | 2 |
| Washer/Dryer Available | Yes |
| Number of LP Tanks | 2 |
| Electrical Service | 50 amp |
| VIN | 1UJCJ0BVXH1LY0201 |
For more information
Contact Us
North Point 375BHFS Reviews
-
Beautiful luxury fifth wheel
2016 North Point 375BHFS
 What I liked most: Very nice private three bunk bedroom with bath in the rear of the coach. Fireplace, island kitchen, two recliners, huge TV, full-size refrigerator.
What I liked most: Very nice private three bunk bedroom with bath in the rear of the coach. Fireplace, island kitchen, two recliners, huge TV, full-size refrigerator.
What I'd improve: Master bedroom storage including cabinets on both sides, feels a little cramped to get into, but there is plenty of storage in the bedroom.10 years ago | Kevin W. from Midland, MI
Been in this RV? Tell other RVers what you think. Write a Review
Similar RVs and Floorplans
Loading
.
Manufacturer and/or stock photographs may be used and may not be representative of the particular unit being viewed. Where an image has a stock image indicator, please confirm specific unit details with your dealer representative.



