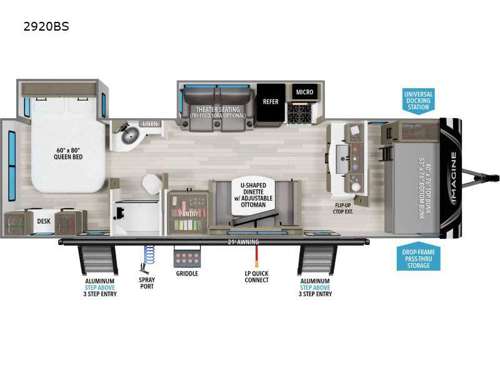New 2025 Grand Design Imagine 2920BS Travel Trailer


View all Imagine Floorplans
2025 2920BS Features and Options
Grand Design Imagine travel trailer 2920BS highlights:
- Rear Bedroom
- Theater Seating
- Front Private Bunkroom
- U-Shaped Dinette
- Dual Entry
- Skylight Over Shower
You will love this family bunkhouse trailer with dual entry/exit doors with one door leading directly into your rear private bedroom featuring a slide out queen bed, desk, and storage! A walk-through bath is also nearby for convenience and offers plenty of space being stretched across the width of the trailer. The second entry, closest to the front, leads directly into your spacious combined kitchen and living area. Here you will enjoy counter prep space for cooking, a three burner range and oven, plus overhead storage and drawers for all of your necessities. Your refrigerator is within the large slide that also houses theater seating for relaxing, or you could choose the optional tri-fold sofa if you are used to having overnight guests. A large pantry for all of your dry goods and snacks is next to the u-shaped dinette which can seat all occupants easily. In front, a private bunkhouse with a 40" x 76" top bunk and 53" x 76" bottom bunk easily sleeping three. On the outside, a spray port to rinse off feet or your furry pal, LP quick connect, and a 21' awning to provide added living space to enjoy outdoors!
Just imagine leaving the world behind and secluding yourself away with your favorite people in your Grand Design Imagine travel trailer! The Imagine has been designed to enjoy extended season camping and includes a high-capacity furnace, a heated and enclosed underbelly with suspended tanks, a designated heat duct to the subfloor, and a high-density roof insulation with attic vent. You'll have maximum headroom with radius interior ceilings, and large panoramic windows to let in natural lighting. The exclusive drop-frame pass-through storage compartment is going to allow you to bring along lots of equipment, and the universal docking station is an all-in-one location for utilities and hook-ups. You'll also have industry-leading tank capacities so that you can fill and empty your tanks less often.
What Our Customers Are Saying
Meet the owner in Buffalo and talked to him and gave him a pair of gloves to dump his RV, what a pleasant guy to visit with. I would go in when I’m ready to buy. - Sheldon
Price:
$59,360
Blue Compass RV
Location: Concord NC
Stock# T101765
Location: Concord NC
Stock# T101765
Stock# T101765
To get help now on this RV, call and enter the RV ID if prompted.
2025 2920BS Specifications
| Sleeps | 7 |
| Slides | 2 |
| Length | 34 ft 6 in |
| Ext Width | 8 ft |
| Ext Height | 11 ft 3 in |
| Int Height | 6 ft 9 in |
| Hitch Weight | 828 lbs |
| GVWR | 8995 lbs |
| Dry Weight | 7523 lbs |
| Fresh Water Capacity | 52 gals |
| Grey Water Capacity | 90 gals |
| Black Water Capacity | 45 gals |
| Tire Size | ST225/75R15LRE |
| Furnace BTU | 30000 btu |
| Number Of Bunks | 2 |
| Available Beds | Queen |
| Refrigerator Type | 12V |
| Refrigerator Size | 10 cu ft |
| Cooktop Burners | 3 |
| Shower Size | 30" x 36" |
| Number of Awnings | 1 |
| LP Tank Capacity | 20 lbs |
| Water Heater Type | Tankless On Demand |
| AC BTU | 15000 btu |
| TV Info | LR Hi Def LED TV |
| Awning Info | 21' Power Adjustable w/LED Lights |
| Axle Count | 2 |
| Number of LP Tanks | 2 |
| Shower Type | Walk-In Shower |
| Electrical Service | 50 amp |
| VIN | 573TE352XS6653079 |
For more information
Contact Us
Imagine 2920BS Reviews
Be the first to tell other RVers what you think about this RV Write a Review
Similar RVs and Floorplans
Loading
.
Manufacturer and/or stock photographs may be used and may not be representative of the particular unit being viewed. Where an image has a stock image indicator, please confirm specific unit details with your dealer representative.



