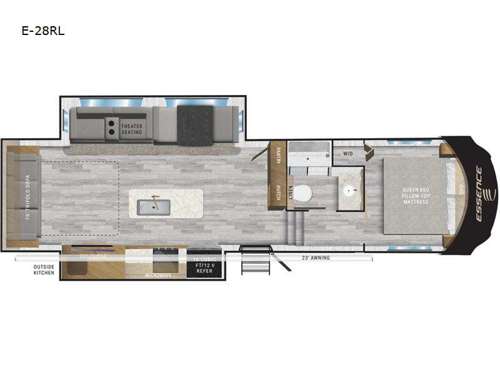New 2025 Cruiser Essence E-28RL Fifth Wheel
WOW- MUST SEE2025 Essence 5th Wheel ** IN STOCK **
** SHOW Special **
OPTIONS-
190 Solar
50" TV w/ Bracket
50 Amp Service
Washer Dryer Prep-
Standard BIG Luxury Features in a Small 5th Wheel:
| Structual Steel I-Beam Frame |
| Curt Roto-Flex Pin Box |
| Azdel Composite Walls |
| Aluminum Rafters |
| Rack & Pinion Slideouts |
| 30" Wide Black Glass Entry Door w/ Shade |
| Solid Steps |
| Telescoping Grab Handle |
| Power Jacks |
| TPO Roof Membrane |
| 16" Rims & Tires |
| EZ-Flex Suspension |
| 2" Receiver (300 Pound Cap.) |
| Exterior |
| True Gel Coat Exterior |
| Tinted Windows |
| Roof Mounted Solar Prep w/ 30 Amp Controller & Inverter Prep |
| Enclosed UDC |
| Awning Controls in Pass Thru Storage |
| Tire Linc Prep |
| Furrion Backup/Observation Prep |
| LCI On The Go Ladder Prep |
| Gas On Demand Water Heater |
| Painted Fiberglass Front Cap |
| Enclosed & Heated Underbelly |
| Interior |
| Flush Floor Slideouts |
| 6' 4" Master Bedroom Height |
| Residential 60" x 80" Queen Bed w/ Storage Below |
| Washer/Dryer Prep on all Floor Plans |
| Best in Class 16.2 Cu. Ft. French Door Refrigerator |
| Residential Workstation Sink |
| Residential 30" Microwave |
| Pull Out Trash Can Drawer |
| Solid Surface Kitchen Counters |
| New Dimmable Batton Strip Ceiling LED Light Strips |
| Black Out Roller Shades in Living Area |
| Store-More Dinette Bases w/ Easy Access Storage & Wider Seats |
| 15K A/C |
| Dual Ducted A/C |
| Hidden Hinges on Cabinetry |
| Outdoor Refrigerator (Select Floor Plans) |
You and your friends will enjoy exploring your favorite camping spots in this spacious fifth wheel thanks to dual opposing slides in the combined kitchen and living area. Here you will find a center island with sink and plenty of counter space for food prep, a 16.2 cu. ft. refrigerator, and a three burner cooktop and microwave oven. For relaxing, there is a 76" tri-fold sofa along the rear wall and theater seating within the roadside slide that also houses the dinette. The front private bedroom features a queen bed with a pillow top mattress and under bed storage, as well as an area prepped for a washer and dryer so you could have clean clothes throughout your entire trip. Freshen up each morning in the full bathroom with an upgraded shower surround then head to the fully equipped kitchen to whip up some breakfast before heading outside. This unit features a 23' awning and an outside kitchen so you can even cook out in the fresh air if you like
Stopped in to look at options. Wonderful customer service, we were shown several different options to give us a good idea of what we liked and didnt like. Wish all lots were as attentive and helpful rather than pushing a big sale. Definitely will be back. - Lyncee
You Save: $13,618
Sale Price: $58,000
Stock# 28RLT
| Sleeps | 5 |
| Slides | 2 |
| Length | 32 ft 10 in |
| Ext Width | 8 ft 1 in |
| Ext Height | 13 ft 6 in |
| Int Height | 6 ft 6 in |
| Fresh Water Capacity | 50 gals |
| Grey Water Capacity | 57 gals |
| Black Water Capacity | 30 gals |
| Tire Size | 16" |
| Furnace BTU | 35000 btu |
| Available Beds | Queen |
| Refrigerator Type | 12V Four Door |
| Refrigerator Size | 16.2 cu ft |
| Cooktop Burners | 3 |
| Number of Awnings | 1 |
| Axle Weight | 5100 lbs |
| LP Tank Capacity | 30 lbs |
| Water Heater Type | On Demand |
| AC BTU | 15000 btu |
| Awning Info | 23' |
| Axle Count | 2 |
| Washer/Dryer Available | Yes |
| Number of LP Tanks | 2 |
| Shower Type | Standard |
| Electrical Service | 30 amp |
Loading
.
Manufacturer and/or stock photographs may be used and may not be representative of the particular unit being viewed. Where an image has a stock image indicator, please confirm specific unit details with your dealer representative.



