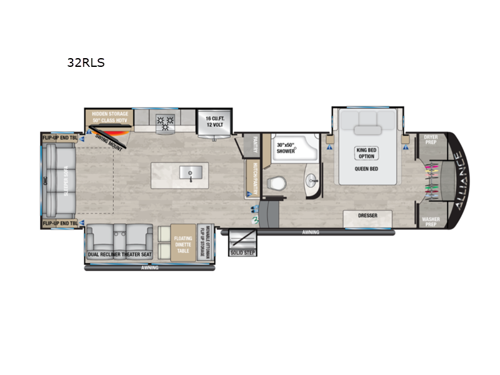New 2025 Alliance RV Avenue 32RLS Fifth Wheel



Alliance RV Avenue 32RLS fifth wheel highlights:
- 16 Cu. Ft. Refrigerator
- Kitchen Island
- Queen Bed Slide
- Full Bathroom
- Rear Living Area
A kitchen island with countertop space makes it easy to prepare meals in this fifth wheel! The floating dinette table has two chairs on one side and a movable ottoman with flip up storage on the other side to keep your games or extra table cloths in. You can store your dishes and snacks inside the hutch/pantry or in the second pantry. The front private bedroom has a queen bed slide but can be switched out for the optional king bed if you like. There is also a dresser and large wardrobe for storage, and either side of the wardrobe has been prepped for a washer and dryer which you could add for those extended trips. The rear living area features a dual recliner theater seat across from an entertainment center with a 50" class HDTV with hidden storage behind it and is also on a swing mount for all to see even at the rear sleeper sofa!
A benchmark chassis creates a space saver upper deck with each one of these Avenue fifth wheels by Alliance RV! The 101 in. wide-body construction gives you more room to walk around and the flush slide out floors throughout prevent any tripping. There are Azdel composite sidewalls inside and out, and a seamless fully walkable PVC roof for extreme durability, zero maintenance, and it is more solar reflective because of the bright white color. Twin 13,500 BTU A/C units provide 27,000 BTUs of cooling power which are ultra quiet and independently controlled keeping you comfortable during your entire trip. And, the fully enclosed and heated underbelly means that you can extend your camping season into the colder months if you like. You are sure to love the "no carpet zone" making each Avenue easy to clean and allergen free, not to mention pet friendly with vinyl flooring throughout. And, strategically placed Atrium windows in the bedroom and living area will not only provide more light, cross ventilation and fresh air, but bring a spectacular view of your surroundings right inside. You can maximize your space throughout with innovative storage solutions like the hidden storage behind the TV, inside the end tables, ottoman, and dinette chairs. Come choose your favorite model today!
Randy and Tim helped us out. We needed some new batteries on our trip from Indianapolis to Bend, OR. Not only did they get us the batteries, when we needed a new connection made they drove us down to the local Napa and got us back. Also stayed open an hour past closing to make sure we were good. - Dan
You Save: $12,179
Sale Price: $79,995
Stock# 21583
Interior Color: LINEN
| Sleeps | 4 |
| Slides | 3 |
| Length | 34 ft 11 in |
| Ext Width | 8 ft 5 in |
| Ext Height | 13 ft 4 in |
| Interior Color | LINEN |
| Hitch Weight | 2000 lbs |
| GVWR | 13995 lbs |
| Dry Weight | 10500 lbs |
| Fresh Water Capacity | 98 gals |
| Grey Water Capacity | 106 gals |
| Black Water Capacity | 53 gals |
| Furnace BTU | 35000 btu |
| Available Beds | Queen |
| Refrigerator Type | 12 Volt |
| Refrigerator Size | 16 cu ft |
| Cooktop Burners | 3 |
| Shower Size | 30" x 50" |
| Number of Awnings | 2 |
| AC BTU | 27000 btu |
| TV Info | LR 50" HDTV on Swing Mount |
| Axle Count | 2 |
| Washer/Dryer Available | Yes |
| Shower Type | Shower w/Seat |
| VIN | 7M5FA3527SA009872 |
Avenue 32RLS Reviews
Loading
.
Manufacturer and/or stock photographs may be used and may not be representative of the particular unit being viewed. Where an image has a stock image indicator, please confirm specific unit details with your dealer representative.



