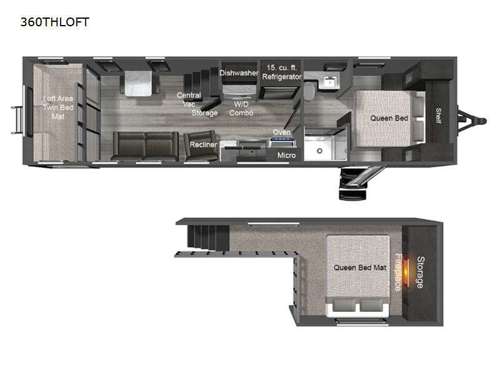New 2024 Dutchmen RV Aspen Trail Loft 360THLOFT Destination Trailer
MINI TWO LOFT / TWO BEDROOMS / FRONT WALKAROUND BED / REAR PATIO/ WASHER DRYER COMBO/ DISHWASHER/ TWO AC !!

View all Aspen Trail Loft Floorplans
2024 360THLOFT Features and Options
The following is a list of Additional Options besides the Standard Features come with the unit are:
- 2024 ASPEN TRAIL 360THLOFT
- Decor Aspen Trail 2024 Tungsten
- Aspen Trail Upgrade Package
- 2nd 13.5K A/C
- 15K A/C
- Living Room Ceiling Fan
- 50 AMP Service w/ 2nd A/C Prep
- Solar Prep
- Washer and Dryer
- Exterior Shower
- Refrigerator Residential 15cf
- RVIA Seal Go Camping
What Our Customers Are Saying
Randy was awesome to deal with! Everything went smoothly and the prices were descent! Randy was good about keeping in touch with repairs and helpful! Loving our camper! - RaeLynn
Price:
$62,424
You Save: $18,474
Sale Price: $43,950
You Save: $18,474
Sale Price: $43,950
Best RV Center
Location: Turlock, CA
Stock# 35100
Location: Turlock, CA
Stock# 35100
Interior Color: Tungsten
Stock# 35100
Interior Color: Tungsten
To get help now on this RV, call and enter the RV ID if prompted.
2024 360THLOFT Specifications
| Sleeps | 7 |
| Length | 36 ft 5 in |
| Ext Height | 13 ft 5 in |
| Interior Color | Tungsten |
| Hitch Weight | 1156 lbs |
| Dry Weight | 8485 lbs |
| Cargo Capacity | 2768 lbs |
| Fresh Water Capacity | 46 gals |
| Grey Water Capacity | 42 gals |
| Black Water Capacity | 42 gals |
| Furnace BTU | 35000 btu |
| Refrigerator Type | Large Double Door Residential |
| Refrigerator Size | 15 cu ft |
| Cooktop Burners | 3 |
| LP Tank Capacity | 30 lbs |
| Water Heater Type | Tankless On Demand |
| AC BTU | 28500 btu |
| Awning Info | Large with Light Strip |
| Axle Count | 2 |
| Washer/Dryer Available | Yes |
| Number of LP Tanks | 2 |
| Shower Type | Standard |
| Electrical Service | 50 amp |
| VIN | 922811 |
For more information
Contact Us
Aspen Trail Loft 360THLOFT Reviews
Be the first to tell other RVers what you think about this RV Write a Review
Similar RVs and Floorplans
View all
Loft Floorplans
Walk-Thru Bath Floorplans
Loading
.
Manufacturer and/or stock photographs may be used and may not be representative of the particular unit being viewed. Where an image has a stock image indicator, please confirm specific unit details with your dealer representative.



