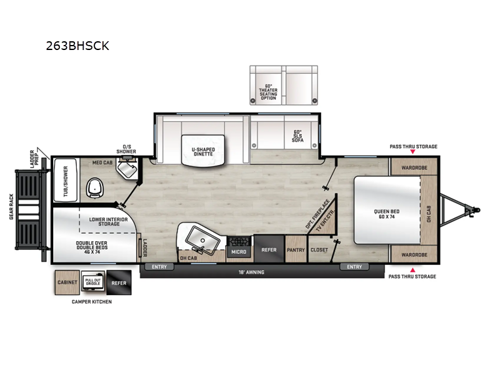New 2024 Coachmen RV Catalina Legacy 263BHSCK Travel Trailer
DON'T LIKE NEGOTIATING? NATIONAL NO HAGGLE PRICING ON THIS MODEL - VALUE CANNOT BE BEAT.


The 2024 Coachmen RV Catalina Legacy 263BHSCK is a versatile and well-designed travel trailer, ideal for families or groups looking for comfort and convenience in a lightweight, towable package. The Legacy series combines durability with modern amenities, making it a popular choice for both short trips and extended adventures.
Key Features
- Bunkhouse Layout: The 263BHSCK includes a dedicated bunkhouse area with double-over-double bunk beds, perfect for families with kids or guests.
- Outdoor Kitchen: This model features an exterior kitchen with a mini-fridge, sink, and griddle, providing a convenient space for outdoor cooking and meal prep.
- Spacious Living Area: The open living area includes a sofa and dinette, both of which can convert into additional sleeping spaces. The central layout maximizes comfort while creating an inviting social area.
- Modern Kitchen: Inside, the kitchen is equipped with a three-burner cooktop, oven, microwave, large sink, and residential-style refrigerator, offering everything you need for meal prep.
- Private Master Bedroom: Located at the front of the RV, the master bedroom includes a queen bed, wardrobe space, and overhead storage, providing a comfortable and private sleeping area.
- Entertainment Center: The 263BHSCK typically includes a TV and sound system in the main living area, offering entertainment options for downtime.
- All-Season Features: With fully enclosed underbelly insulation, the Catalina Legacy is well-prepared for various weather conditions, making it suitable for multi-season use.
- Durable Construction: Coachmen is known for quality materials and construction. The 263BHSCK includes solid wood cabinets, sturdy sidewalls, and a robust frame, ensuring long-lasting durability.
Floor Plan Layout
The layout of the 263BHSCK is designed to optimize space for both privacy and communal areas:
- Front Bedroom: A private master bedroom with a queen bed, storage, and nightstands on either side.
- Bunkhouse: Located at the rear, the double-over-double bunk beds offer comfortable sleeping areas for kids or guests.
- Living Area: The main area includes a sofa and a U-shaped dinette, which can be converted into beds for additional sleeping space.
- Bathroom: Positioned near the bunkhouse, it has a full-size shower, toilet, and sink, making it convenient for guests and kids.
- Kitchen: The kitchen area offers ample counter space, cabinets, and essential appliances, making meal prep easy.
- Outdoor Kitchen: Located on the exterior, this setup allows for easy outdoor cooking and entertaining.
Call, Click, Text or Visit Us Today at Campers Inn Of Kings Mountain and Find Your Away!
Stock 360 Tour & Stock Images may be shown. Colors & Specs may vary.
Maybe it’s me. Where I come from I can’t get help. Maybe it looks like I’m not approachable, Maybe it’s because I am old, fat and ugly. Maybe I’m invisible. But I can be standing in an aisle at Home Depot, Lowe’s, Walmart or any other place of business that is willing to take my money looking for something and have a store clerk pass by me without acknowledging me or asking if they could be of assistance. - Billy
You Save: $19,628
Sale Price: $28,897
Stock# 93066
Interior Color: DRIFTWOOD
| Sleeps | 10 |
| Slides | 1 |
| Length | 32 ft 6 in |
| Ext Width | 8 ft |
| Ext Height | 11 ft 1 in |
| Int Height | 6 ft 9 in |
| Interior Color | DRIFTWOOD |
| Hitch Weight | 728 lbs |
| GVWR | 8300 lbs |
| Dry Weight | 6532 lbs |
| Cargo Capacity | 1768 lbs |
| Fresh Water Capacity | 44 gals |
| Grey Water Capacity | 70 gals |
| Black Water Capacity | 30 gals |
| Furnace BTU | 35000 btu |
| Number Of Bunks | 2 |
| Available Beds | RV Queen |
| Refrigerator Type | GE Stainless 12V |
| Refrigerator Size | 10.7 cu ft |
| Cooktop Burners | 3 |
| Number of Awnings | 1 |
| LP Tank Capacity | 20 lbs |
| Water Heater Capacity | 6 gal |
| Water Heater Type | Gas/Electric DSI |
| AC BTU | 13500 btu |
| Awning Info | 18' Electric w/Multicolor LED Strip & Remote |
| Axle Count | 2 |
| Number of LP Tanks | 2 |
| Shower Type | Standard |
| Electrical Service | 30 amp |
| VIN | 5ZT2CARBXRU042657 |
Loading
.
Manufacturer and/or stock photographs may be used and may not be representative of the particular unit being viewed. Where an image has a stock image indicator, please confirm specific unit details with your dealer representative.



