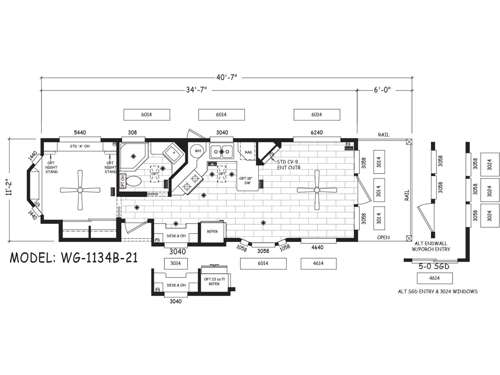New 2024 Cavco Malibu Wedge 120MA11351A Park Models
2024 120MA11351A Features and Options
1 Bedroom
1 Bathroom
399 sq ft
What Our Customers Are Saying
Maybe it’s me. Where I come from I can’t get help. Maybe it looks like I’m not approachable, Maybe it’s because I am old, fat and ugly. Maybe I’m invisible. But I can be standing in an aisle at Home Depot, Lowe’s, Walmart or any other place of business that is willing to take my money looking for something and have a store clerk pass by me without acknowledging me or asking if they could be of assistance. - Billy
Price:
$127,860
You Save: $30,160
Sale Price: $97,700
You Save: $30,160
Sale Price: $97,700
Iron Horse RV and Trailers
Location: Idaho Falls, ID
Stock# PM10369IF
Location: Idaho Falls, ID
Stock# PM10369IF
Stock# PM10369IF
To get help now on this RV, call and enter the RV ID if prompted.
For more information
Contact Us
Similar RVs and Floorplans
Loading
.
Manufacturer and/or stock photographs may be used and may not be representative of the particular unit being viewed. Where an image has a stock image indicator, please confirm specific unit details with your dealer representative.



