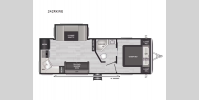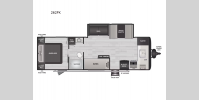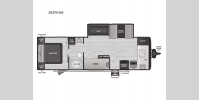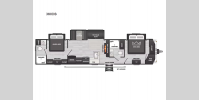Keystone RV Springdale Travel Trailer
Average Rating:
5 (1 Review)
The Keystone Springdale travel trailers offer an affordable and comfortable camping experience for the rookie camper plus the experienced RVers!
Each model is constructed with an aluminum exterior and durable materials so you can enjoy your RV for years to come. The power awning provides an outdoor living space you are sure to love. You will feel at home with the modern interior design, comfortable sleeping spaces, and plenty of storage for your belongings.
Choose a Keystone Springdale travel trailer to have the best camping experience at an affordable price no matter how you define camping!
Travel Trailer
-
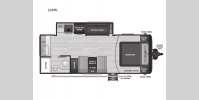 Front Bedroom
Front Bedroom- Length: 26 ft 2 in
- Weight: 5499 lbs
- Sleeps: 5
33 Available Now!
-
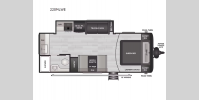 Front Bedroom
Front Bedroom- Length: 26 ft 4 in
- Weight: 5343 lbs
- Sleeps: 5
13 Available Now!
-
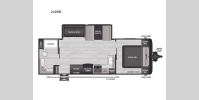 Front Bedroom, Rear Bath
Front Bedroom, Rear Bath- Length: 28 ft 11 in
- Weight: 6248 lbs
- Sleeps: 5
24 Available Now!
-
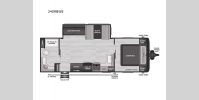 Front Bedroom, Rear Bath
Front Bedroom, Rear Bath- Length: 28 ft 11 in
- Weight: 6142 lbs
- Sleeps: 4
11 Available Now!
-
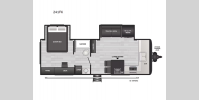 Front Kitchen, Outdoor Kitchen
Front Kitchen, Outdoor Kitchen- Length: 28 ft 8 in
- Weight: 6505 lbs
- Sleeps: 4
18 Available Now!
-
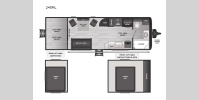 Front Bath, Loft
Front Bath, Loft- Length: 29 ft 7 in
- Weight: 7280 lbs
- Sleeps: 6
14 Available Now!
-
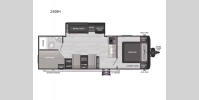 Bunkhouse, Front Bedroom
Bunkhouse, Front Bedroom- Length: 29 ft 11 in
- Weight: 6320 lbs
- Sleeps: 9
10 Available Now!
-
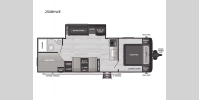 Bunkhouse, Front Bedroom
Bunkhouse, Front Bedroom- Length: 29 ft 11 in
- Weight: 6250 lbs
- Sleeps: 9
4 Available Now!
-
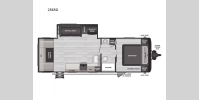 U Shaped Dinette, Walk-Thru Bath
U Shaped Dinette, Walk-Thru Bath- Length: 29 ft 5 in
- Weight: 6173 lbs
- Sleeps: 6
8 Available Now!
-
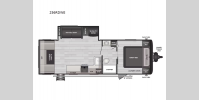 U Shaped Dinette, Walk-Thru Bath
U Shaped Dinette, Walk-Thru Bath- Length: 29 ft 5 in
- Weight: 5991 lbs
- Sleeps: 6
11 Available Now!
-
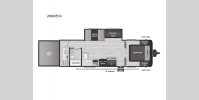 Front Bedroom
Front Bedroom- Length: 30 ft 2 in
- Weight: 7035 lbs
- Sleeps: 5
6 Available Now!
-
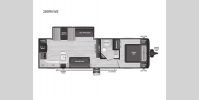 Rear Kitchen, Front Bedroom
Rear Kitchen, Front Bedroom- Length: 32 ft 11 in
- Weight: 6760 lbs
- Sleeps: 4
2 Available Now!
-
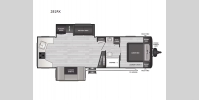 U Shaped Dinette, Walk-Thru Bath
U Shaped Dinette, Walk-Thru Bath- Length: 32 ft 5 in
- Weight: 7200 lbs
- Sleeps: 6
27 Available Now!
-
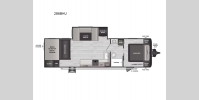 Bunkhouse, U Shaped Dinette
Bunkhouse, U Shaped Dinette- Length: 33 ft 1 in
- Weight: 6825 lbs
- Sleeps: 8
11 Available Now!
-
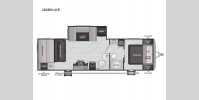 Bunkhouse, U Shaped Dinette
Bunkhouse, U Shaped Dinette- Length: 33 ft 1 in
- Weight: 6580 lbs
- Sleeps: 6
3 Available Now!
-
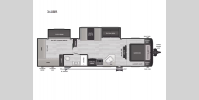 Bunkhouse, Outdoor Kitchen
Bunkhouse, Outdoor Kitchen- Length: 35 ft 11 in
- Weight: 7815 lbs
- Sleeps: 9
34 Available Now!
-
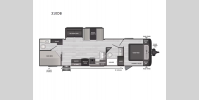 Bunkhouse, Bath and a Half
Bunkhouse, Bath and a Half- Length: 35 ft 11 in
- Weight: 7510 lbs
- Sleeps: 9
3 Available Now!
-
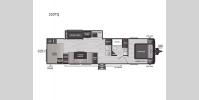 Bunkhouse, U Shaped Dinette
Bunkhouse, U Shaped Dinette- Length: 36 ft 11 in
- Weight: 7535 lbs
- Sleeps: 10
8 Available Now!
Springdale Features:
Standard Features (2025)
Exterior
- .040" smooth front metal
- Aluminum exterior
- Tinted safety glass windows
- Walkable roof
- Dura floor construction
- Dyna Span 5/8" seamless floor decking w/25 year warranty
- Super Flex TPO roof membrane w/lifetime warranty
- One piece enclosed underbelly
- Black tank flush
- Spare tire kit (Standard on Select Models; Optional on Select Models)
- Power tongue jack
- Heavy duty stabilizer jacks (Select Models)
- Power tongue jack (Select Models)
- XL entry assist handle
- SolidStep
- Furrion® backup camera prep
- 54 gal. fresh tank
- Exterior shower
- Power awning
Interior
- FLEX Storage
- Solid wood cabinet doors and drawers
- Cabinet doors under dinette
- Blackout night shades
- Theater seating (Optional)
- Tri-fold sleeper sofa (Standard on Select Models; Optional on Select Models)
- Laundry chute
Keystone Exclusives
- Color-coded unified wiring standard
- Tuf-Lok™ thermoplastic duct joiners
- In-floor heating ducts
- Tru-fit™ slide construction
- I-beam frame w/stamped steel cross-members & outriggers
Kitchen Features
- One-piece, pressed countertops
- Matching countertop backsplash
- Stainless steel sink
- Hi rise kitchen faucet (Select Models)
- Extra tall kitchen overhead cabinets
- Full extension kitchen drawer glides
Appliances & Utilities
- 15K BTU ducted A/C
- 50 AMP service with 2nd A/C prep (Optional on Select Models)
- 2nd A/C (requires 50 AMP option) (Optional on Select Models)
- 30K BTU furnace
- Girard tankless water heater
- Lithium ready 12V Converter
- 1.1 Cu. Ft. air fryer microwave (Select Models)
- 10 Cu. Ft. refrigerator
- 3 burner gas range w/glass cover
- LED lighting
Bedroom Features
- Queen bed w/ underbed struts and storage
- Convenient storage totes (Select Models)
- Bedside outlets
- TV hook-up
Bathroom Features
- Porcelain foot flush toilet
- Medicine cabinet
- Decorative tub surround (Select Models)
- Skylight above tub
- Power exhaust fan
Safety
- Breakaway switch
- GFI receptacles
- Carbon monoxide detector
- Smoke detector
- Propane gas leak detector
- Fire extinguisher
See us for a complete list of features and available options!
All standard features and specifications are subject to change.
All warranty info is typically reserved for new units and is subject to specific terms and conditions. See us for more details.
Due to the current environment, our features and options are subject to change due to material availability.
Manu-Facts:

When Cole Davis founded Keystone RV in 1996 his vision was clear: to build a quality RVs loaded with features, and provided exceptional value to owners. To accomplish his goal, Cole would recruit and build a strong team, focus on keeping overhead low, and empower the people closest to the customer to make decisions.
Today, Keystone RV Company is the #1 manufacturer of towable RV’s in North America with more than a million owners, 5,000 team members and over a million square feet of manufacturing in Goshen, Indiana and Pendleton, Oregon. Although a lot has changed, Cole’s wisdom still guides us. Our goal is to surprise and delight our owners at each and every touchpoint, providing them with the information, quality, and assurance they need to move in the direction of their dreams – to Live It Out™










