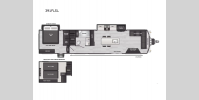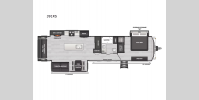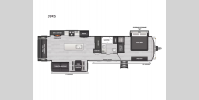Keystone RV Retreat Destination Trailer
Average Rating:
5 (1 Review)
If you want carefree seasonal living, choose the Keystone Retreat destination trailers! Because these trailers are taller and wider than a traditional travel trailer, they provide you with more residential comfort for longer stays at your favorite lakeside escape.
The full-size residential appliances in the kitchen will help you prepare your favorite holiday meals, and there is quite a lot of storage space so that you can leave your vacation clothes and toys waiting for you when you come back to begin a new adventure. And there are models aluminum or laminated sidewalls to choose from to best fit your preference!
The best retreat is the one that is taken in the Keystone Retreat destination trailer!
Destination Trailer
-
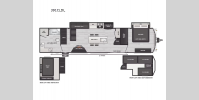 Kitchen Island, Loft
Kitchen Island, Loft- Length: 42 ft 11 in
- Weight: 12710 lbs
- Sleeps: 8
10 Available Now!
-
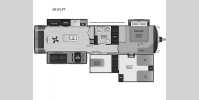 Rear Living Area, Kitchen Island
Rear Living Area, Kitchen Island- Length: 40 ft 11 in
- Weight: 13018 lbs
- Sleeps: 7
5 Available Now!
-
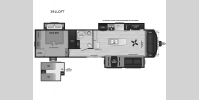 Front Living, Kitchen Island
Front Living, Kitchen Island- Length: 40 ft 8 in
- Weight: 12568 lbs
- Sleeps: 6
2 Available Now!
-
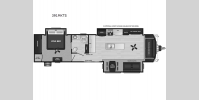 Front Living, Kitchen Island
Front Living, Kitchen Island- Length: 40 ft 8 in
- Weight: 11820 lbs
- Sleeps: 4
6 Available Now!
-
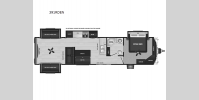 Rear Living Area, Rear Entertainment
Rear Living Area, Rear Entertainment- Length: 40 ft 11 in
- Weight: 11940 lbs
- Sleeps: 6
1 Available Now!
-
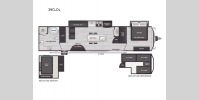 Kitchen Island, Loft
Kitchen Island, Loft- Length: 42 ft 11 in
- Weight: 12475 lbs
- Sleeps: 8
5 Available Now!
-
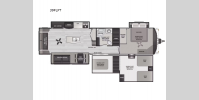 Rear Living Area, Kitchen Island
Rear Living Area, Kitchen Island- Length: 40 ft 11 in
- Weight: 12907 lbs
- Sleeps: 7
5 Available Now!
-
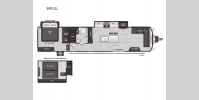 Front Living, Kitchen Island
Front Living, Kitchen Island- Length: 42 ft 11 in
- Weight: 12095 lbs
- Sleeps: 6
4 Available Now!
-
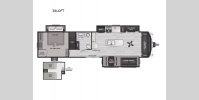 Front Living, Kitchen Island
Front Living, Kitchen Island- Length: 40 ft 8 in
- Weight: 12526 lbs
- Sleeps: 6
10 Available Now!
-
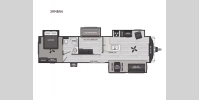 Front Living, Bunkhouse
Front Living, Bunkhouse- Length: 39 ft 10 in
- Weight: 11842 lbs
- Sleeps: 7
2 Available Now!
-
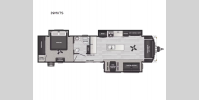 Front Living, Kitchen Island
Front Living, Kitchen Island- Length: 40 ft 8 in
- Weight: 11762 lbs
- Sleeps: 4
4 Available Now!
-
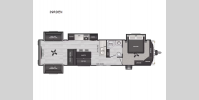 Rear Living Area, Rear Entertainment
Rear Living Area, Rear Entertainment- Length: 40 ft 11 in
- Weight: 11927 lbs
- Sleeps: 6
Retreat Features:
Standard Features (2025)
Exterior
- 12" powder coated I-beam frame, 102" wide-body
- Detachable hitch
- Laminated sidewalls (Select Models)
- Aluminum sidewalls (Select Models)
- Tinted safety glass windows
- Dual pane windows (Optional)
- Fiberglass front w/ soffit lights
- Fully walkable 4.5" crowned roof w/ seamless TPO
- Rack and pinion slide mechanism
- Heated and enclosed underbelly
- Dexter® E-Z Lube axles
- (4) Manual stabilizer jacks
- Sliding glass door
- Bed slide exterior storage door
- 53 gal. fresh, 39 gal. black, and 78 gal. gray
- 50-AMP electrical service w/ detachable cord
- Power awning w/ LED light strip
- Awning (sizes vary by models)
Interior
- 84" Slide height
- Solid wood slide fascia
- Designer upholstered window valances
- 96" Interior height and ceiling fan
- Fireplace
- Central vac
Keystone Exclusives
- Color-coded unified wiring standard
- 4G LTE and Wi-Fi prep
- Tuf-Lok™ thermoplastic duct joiners
- Tru-fit™ slide construction
- In-floor heating ducts
Kitchen Features
- Pre-drilled/screwed cabinet framing w/ easy-glide drawers
- Solid surface kitchen countertops
- Stainless Steel undermount sink
- High-rise faucet and pull-out sprayer
- Free-standing table with (4) chairs (Select Models)
Appliances & Utilities
- (2) 30 lb. LP tanks w/auto change-over and cover
- Triple A/C setup where all can operate simultaneously (37K BTU)
- 16 gal. gas/electric DSI water heater
- 50" TV and AM/FM/CD/DVD/Bluetooth® stereo
- 15 cu. ft. door refrigerator
- 30" Stainless steel over the range microwave
- (3) Burner cooktop & oven
- Washer/dryer prep
- LED lighting
- Systems monitor panel
Bedroom Features
- 72" X 80" king bed and bed slide w/ under bed storage
- Bedside reading lights
- Bedside outlets
- Decorative bedspread and pillow package
- TV hook-up
Bathroom Features
- Extra large fiberglass shower w/glass door
- Porcelain toilet w/foot flush
Safety
- Breakaway switch
- GFI receptacles
- Carbon monoxide detector
- Smoke detector
- Propane gas leak detector
- Fire extinguisher
See us for a complete list of features and available options!
All standard features and specifications are subject to change.
All warranty info is typically reserved for new units and is subject to specific terms and conditions. See us for more details.
Due to the current environment, our features and options are subject to change due to material availability.
Manu-Facts:

When Cole Davis founded Keystone RV in 1996 his vision was clear: to build a quality RVs loaded with features, and provided exceptional value to owners. To accomplish his goal, Cole would recruit and build a strong team, focus on keeping overhead low, and empower the people closest to the customer to make decisions.
Today, Keystone RV Company is the #1 manufacturer of towable RV’s in North America with more than a million owners, 5,000 team members and over a million square feet of manufacturing in Goshen, Indiana and Pendleton, Oregon. Although a lot has changed, Cole’s wisdom still guides us. Our goal is to surprise and delight our owners at each and every touchpoint, providing them with the information, quality, and assurance they need to move in the direction of their dreams – to Live It Out™








