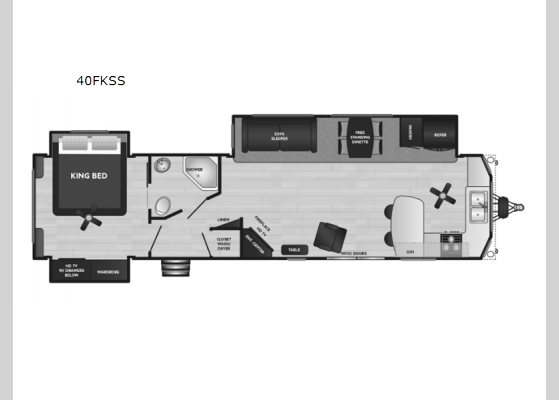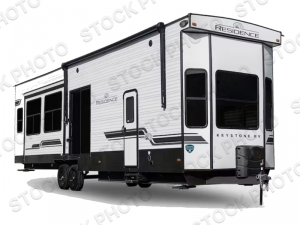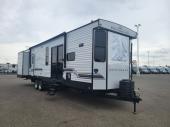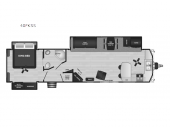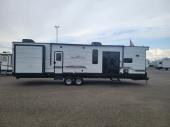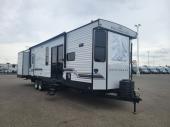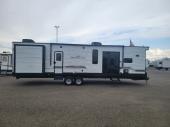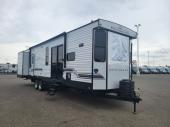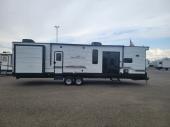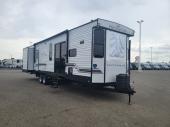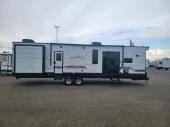New 2024 Residence 40FKSS Destination Trailer
Get answers to your questions about this RV
Shop Residence 40FKSS For Sale
Residence 40FKSS Description
Keystone Residence destination trailer 40FKSS highlights:
- Front Kitchen
- Bar Top with Stools
- Free-Standing Dinette
- Fireplace
- Ceiling Fans
The chef in the family will love escaping to this Residence with a front kitchen that offers lots of counter space, a bar top with stools, plus a four-door refrigerator and a large pantry for food storage. The large slide in this area gives them even more space, and they can watch the HDTV with a fireplace below. Everyone can choose to sit on the sleeper sofa, the chair, or the free-standing dinette. The second exterior entry door is near a closet that you can add a washer/dryer option to, and the double entry bathroom. When you are ready for some rest, head to the rear bedroom to sleep on your own king bed slide, and the second slide in this room has a wardrobe, and more.
Each Residence destination trailer by Keystone offers full-height sliding patio doors providing easier access, more natural lighting, great views and fresh air when you want to leave the door open. The 8' interior height gives you taller ceilings with an open feel, and the central vacuum system allows you to clean up quickly and includes a 30' collapsible hose, a mesh storage bag and disposable vacuum bags. Some other highlights include pre-drilled/screwed hardwood cabinet framing with easy-glide doors and waste basket storage, solid hardwood cabinetry, a four-door refrigerator, in-floor heating ducts and Tru-fit slide construction. The heated and enclosed underbelly will allow you to take up residence all year long, and you'll also find a power awning with LED lights outside, as well as MorRyde steps and Dexter E-Z lube axles for smooth towing. You can even choose from aluminum or laminated sidewalls if you want a more conventional construction or a smooth-sided laminated construction!
Residence 40FKSS Specifications
| Sleeps | 4 |
| Slides | 3 |
| Length | 40 ft 2 in |
| Ext Width | 8 ft 6 in |
| Ext Height | 12 ft 7 in |
| Int Height | 8 ft |
| Interior Color | Stone |
| Hitch Weight | 1250 lbs |
| Dry Weight | 11084 lbs |
| Cargo Capacity | 2166 lbs |
| Fresh Water Capacity | 53 gals |
| Grey Water Capacity | 78 gals |
| Black Water Capacity | 39 gals |
| Tire Size | ST235/80R16E |
| Furnace BTU | 40000 btu |
| Available Beds | King |
| Refrigerator Type | Four Door |
| Refrigerator Size | 15 cu ft |
| Cooktop Burners | 3 |
| Number of Awnings | 1 |
| LP Tank Capacity | 30 lbs |
| Water Heater Capacity | 16 gal |
| Water Heater Type | Gas/Electric w/DSI |
| AC BTU | 15000 btu |
| TV Info | 50" TV |
| Awning Info | Power w/LED Light Strip |
| Axle Count | 2 |
| Washer/Dryer Available | Yes |
| Number of LP Tanks | 2 |
| Shower Type | Neo-Angled |
| Electrical Service | 50 amp |
Residence 40FKSS Reviews
Similar Floorplans
Loading
ManuFacts

When Cole Davis founded Keystone RV in 1996 his vision was clear: to build a quality RVs loaded with features, and provided exceptional value to owners. To accomplish his goal, Cole would recruit and build a strong team, focus on keeping overhead low, and empower the people closest to the customer to make decisions.
Today, Keystone RV Company is the #1 manufacturer of towable RV’s in North America with more than a million owners, 5,000 team members and over a million square feet of manufacturing in Goshen, Indiana and Pendleton, Oregon. Although a lot has changed, Cole’s wisdom still guides us. Our goal is to surprise and delight our owners at each and every touchpoint, providing them with the information, quality, and assurance they need to move in the direction of their dreams – to Live It Out™


