Keystone RV Premier Ultra Lite Travel Trailer
Average Rating:
2 (8 Reviews)
The easy-to-tow Keystone RV Premier Ultra Lite travel trailers offer larger floorplans with "glamping" amenities! The beautifully painted full fiberglass front cap with KeyShield will turn heads down the highway, and the solid surface countertops and the Hyper Deck high-performance water-resistant RV flooring will be the talk of the campground.
The dream dinette available on select models is designed for more comfort while staying sturdy and easy to operate with no pedestals so you can stretch your legs. Other models offer a spacious U-shaped dinette or a wall mounted table and four chairs. You won't have to deal with the hassle of manual crank jacks thanks to the power stabilizer jacks which can be set up with just a push of a button. The Norco HSLA steel/automotive deposition coated frame is assembled with huck bolts for a sturdy unit that will hold up for years to come.
The Keystone RV Premier Ultra Lite travel trailers are luxuriously lightweight and ready for your next great adventure!
Travel Trailer
-
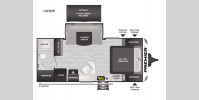 U Shaped Dinette, Front Bedroom
U Shaped Dinette, Front Bedroom- Length: 24 ft 3 in
- Weight: 4786 lbs
- Sleeps: 4
6 Available Now!
-
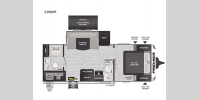 Outdoor Kitchen, U Shaped Dinette
Outdoor Kitchen, U Shaped Dinette- Length: 27 ft 1 in
- Weight: 5707 lbs
- Sleeps: 4
5 Available Now!
-
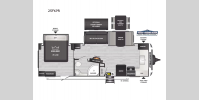 Front Kitchen, Rear Bedroom
Front Kitchen, Rear Bedroom- Length: 28 ft 0 in
- Weight: 6520 lbs
- Sleeps: 5
3 Available Now!
-
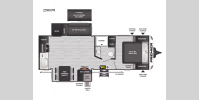 Outdoor Kitchen, Rear Kitchen
Outdoor Kitchen, Rear Kitchen- Length: 29 ft 8 in
- Weight: 6290 lbs
- Sleeps: 4
4 Available Now!
-
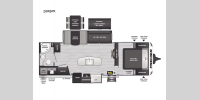 Outdoor Kitchen, Kitchen Island
Outdoor Kitchen, Kitchen Island- Length: 32 ft 0 in
- Weight: 6727 lbs
- Sleeps: 5
11 Available Now!
-
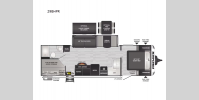 Bunkhouse, Outdoor Kitchen
Bunkhouse, Outdoor Kitchen- Length: 33 ft 4 in
- Weight: 6408 lbs
- Sleeps: 9
5 Available Now!
-
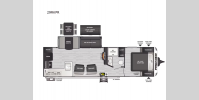 Outdoor Kitchen, Rear Kitchen
Outdoor Kitchen, Rear Kitchen- Length: 34 ft 5 in
- Weight: 6711 lbs
- Sleeps: 5
11 Available Now!
-
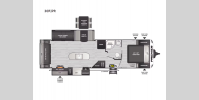 Rear Living Area, Kitchen Island
Rear Living Area, Kitchen Island- Length: 35 ft 5 in
- Weight: 7435 lbs
- Sleeps: 5
12 Available Now!
-
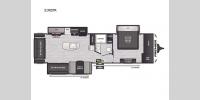 Rear Living Area, Kitchen Island
Rear Living Area, Kitchen Island- Length: 36 ft 0 in
- Weight: 7945 lbs
- Sleeps: 7
1 Available Now!
-
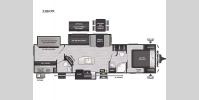 Bunkhouse, Outdoor Kitchen
Bunkhouse, Outdoor Kitchen- Length: 37 ft 11 in
- Weight: 7995 lbs
- Sleeps: 10
-
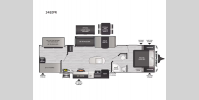 Bunkhouse, Kitchen Island
Bunkhouse, Kitchen Island- Length: 38 ft 1 in
- Weight: 7765 lbs
- Sleeps: 10
4 Available Now!
-
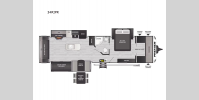 Rear Living Area, Kitchen Island
Rear Living Area, Kitchen Island- Length: 38 ft 3 in
- Weight: 7729 lbs
- Sleeps: 5
1 Available Now!
Premier Ultra Lite Features:
Standard Features (2024)
Exterior
- NORCO® HSLA steel/automotive deposition coated frame assembled w/ huck bolts
- Dual battery rack
- Electric tongue jack
- Aluminum framed floor and walls
- Sliding windows w/ tinted safety glass
- Full front cap w/ KeyShield™ automotive-grade paint & protective liner
- Fully walkable roof with one-piece TPO membrane
- Rear ladder prep
- NORCO® flush floor cable slide system (N/A bunk & bed slides)
- 2" heat duct into underbelly
- One piece ABS enclosed underbelly
- Dexter E-Z Lube® axles
- Aluminum wheels w/ easily accessible spare tire
- (4) electric stabilizer jacks
- Friction hinge door with oversized grab handle on main entry
- LCI® SolidStep® with extra-wide first step
- 51 cu. ft. of pass-through storage w/ peg board storage, 42" wide baggage doors w/ slam latch & magnetic catches (select models)
- Back up camera prep
- Battery disconnect
- Docking station w/ winterization, black tank flush, & water heater bypass
- 37 gal. fresh, 30 gal. black, 30 gal. gray (select models)
- 54 gal. fresh, 30 gal. black, 30 gal. gray (select models)
- 54 gal. fresh, 30 gal. black, 60 gal. gray (select models)
- LP quick connect at back bumper
- Detachable power cord, TV prep, & 110v outlet
- Outside hot/cold shower w/ showerhead & black tank flush
- Electric awning with adjustable arms and LED light strip
Interior
- Beauflor® w/ woven flooring in slides
- Roller shades
- Midnight Monterey stained hardwood cabinet doors & hidden hinges
- Tri-fold sofa w/ cupholders & storage (select models)
- Theater seat w/ cupholders & storage IPO tri-fold sofa or U-shaped dinette (select models)
- 6' 11" interior height with vaulted ceilings
- Electric fireplace (select models)
- Laundry chute to pass-through storage (select models)
Keystone Exclusives
- Color-coded unified wiring standard
- 4G LTE and Wi-Fi prep
- Tuf-Lok™ thermoplastic duct joiners
- KeyTV™ multisource signal controller
- Tru-fit™ slide construction
- Hyper Deck™ flooring
- Giggy Box™ weather protected, labeled, and fused electric box
Kitchen Features
- Full depth cabinets & full extension drawer guides
- Solid surface countertops
- Single basin stainless steel sink w/ stainless steel roll up cover
- Stainless steel high rise faucet with pullout sprayer
- Stor-Mor drawers & Dream Dinette™ (select models)
- Stor-Mor drawers w/ U-shaped dinette (select models)
- Wall mounted table & four chairs (select models)
Appliances & Utilities
- (2) 20 lb LP tanks with cover
- 15K BTU A/C
- 2nd 13.5K A/C (select models)
- 50 Amp service w/ 2nd A/C prep (select models)
- 30K BTU furnace
- Girard Tankless Water Heater
- LED TV w/ entertainment system (AM/FM/Bluetooth/Aux/USB) and exterior speakers
- 8 cu. ft. gas/electric refrigerator (optional)
- 10 cu. ft. 12v refrigerator
- Furrion® microwave
- Furrion® three burner gas range & oven w/ flush mount glass cover & low profile hood
- LED lighting w/ decorative fixtures over islands & dinettes
- Central monitor panel
Bedroom Features
- 60" x 80" full size queen bed (select models)
- King bed (select models)
- LED reading lights above bed
- Double 110v and USB outlets on each side
- Light switch for ceiling lights
- TV hookup and 110v outlet in every bedroom
Bathroom Features
- Ultra durable continuous edge countertops w/ stainless sink & residential size faucet
- Full tub/shower surround w/ built-in shelves & skylight
- Porcelain foot flush toilet
- Power roof vent
Safety
- Breakaway switch
- GFI receptacles
- Carbon monoxide detector
- Smoke detector
- Propane gas leak detector
- Fire extinguisher
SolarFlex
- SolarFlex™ 200
- SolarFlex™ 400i (optional)
- (2) 100 AMP hour Dragonfly lithium batteries
Please see us for a complete list of features and available options!
All standard features and specifications are subject to change.
All warranty info is typically reserved for new units and is subject to specific terms and conditions. See us for more details.
Due to the current environment, our features and options are subject to change due tomaterial availability.
Manu-Facts:

When Cole Davis founded Keystone RV in 1996 his vision was clear: to build a quality RVs loaded with features, and provided exceptional value to owners. To accomplish his goal, Cole would recruit and build a strong team, focus on keeping overhead low, and empower the people closest to the customer to make decisions.
Today, Keystone RV Company is the #1 manufacturer of towable RV’s in North America with more than a million owners, 5,000 team members and over a million square feet of manufacturing in Goshen, Indiana and Pendleton, Oregon. Although a lot has changed, Cole’s wisdom still guides us. Our goal is to surprise and delight our owners at each and every touchpoint, providing them with the information, quality, and assurance they need to move in the direction of their dreams – to Live It Out™







