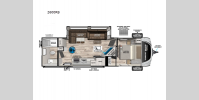Forest River RV Vibe Travel Trailer
Average Rating:
4 (1 Review)
The Vibe travel trailers by Forest River feature the perfect balance of quality and style, all at a value your family can afford. With a wide variety of floorplans to choose from, you are sure to find the Vibe that fits your needs best!
Each model includes incredibly light Hyper Lyte construction for easy towing and durability. You will enjoy the interiors with full kitchen and bath amenities, LED lighting, plenty of storage space, and more features depending on the region.
Feature-packed and lightweight, the Vibe travel trailers by Forest River are the way to go!
Travel Trailer
-
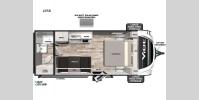 Front Bedroom, Rear Bath
Front Bedroom, Rear Bath- Length: 21 ft 11 in
- Weight: 3502 lbs
- Sleeps: 3
4 Available Now!
-
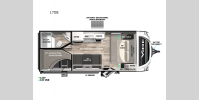 Bunkhouse, Murphy Bed
Bunkhouse, Murphy Bed- Length: 22 ft 5 in
- Weight: 3817 lbs
- Sleeps: 7
5 Available Now!
-
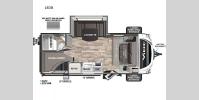 Bunkhouse, U Shaped Dinette
Bunkhouse, U Shaped Dinette- Length: 22 ft 11 in
- Weight: 4168 lbs
- Sleeps: 8
6 Available Now!
-
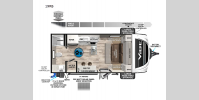 Outdoor Kitchen, Murphy Bed
Outdoor Kitchen, Murphy Bed- Length: 23 ft 9 in
- Weight: 4778 lbs
- Sleeps: 2
25 Available Now!
-
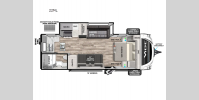 Front Bedroom
Front Bedroom- Length: 27 ft 9 in
- Weight: 5732 lbs
- Sleeps: 5
5 Available Now!
-
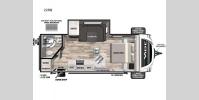 U Shaped Dinette, Front Bedroom
U Shaped Dinette, Front Bedroom- Length: 25 ft 10 in
- Weight: 5372 lbs
- Sleeps: 4
8 Available Now!
-
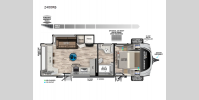 Walk-Thru Bath, Two Entry/Exit Doors
Walk-Thru Bath, Two Entry/Exit Doors- Length: 29 ft 9 in
- Weight: 6303 lbs
- Sleeps: 2
12 Available Now!
-
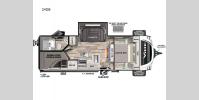 Bunkhouse, U Shaped Dinette
Bunkhouse, U Shaped Dinette- Length: 28 ft 6 in
- Weight: 5762 lbs
- Sleeps: 8
7 Available Now!
-
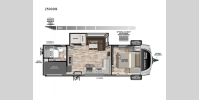 Bunkhouse, Front Bedroom
Bunkhouse, Front Bedroom- Length: 29 ft 10 in
- Weight: 6053 lbs
- Sleeps: 8
11 Available Now!
-
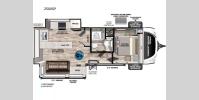 Rear Kitchen, Front Bedroom
Rear Kitchen, Front Bedroom- Length: 29 ft 11 in
- Weight: 6663 lbs
- Sleeps: 2
10 Available Now!
-
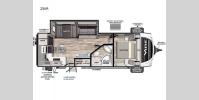 Outdoor Kitchen, Rear Kitchen
Outdoor Kitchen, Rear Kitchen- Length: 30 ft 11 in
- Weight: 6279 lbs
- Sleeps: 5
3 Available Now!
-
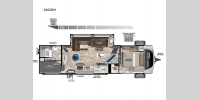 Bunkhouse, Outdoor Kitchen
Bunkhouse, Outdoor Kitchen- Length: 34 ft 9 in
- Weight: 7653 lbs
- Sleeps: 10
12 Available Now!
-
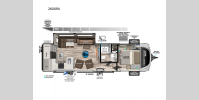 Outdoor Kitchen, Rear Kitchen
Outdoor Kitchen, Rear Kitchen- Length: 34 ft 0 in
- Weight: 6938 lbs
- Sleeps: 5
23 Available Now!
-
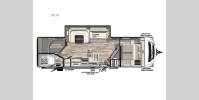 Bunkhouse, Outdoor Kitchen
Bunkhouse, Outdoor Kitchen- Length: 35 ft 3 in
- Weight: 6755 lbs
- Sleeps: 10
7 Available Now!
-
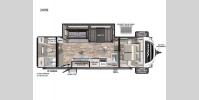 Front Bedroom, Rear Bath
Front Bedroom, Rear Bath- Length: 31 ft 11 in
- Weight: 6464 lbs
- Sleeps: 3
16 Available Now!
-
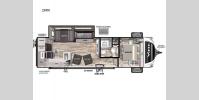 Rear Kitchen, Front Bedroom
Rear Kitchen, Front Bedroom- Length: 34 ft 5 in
- Weight: 6891 lbs
- Sleeps: 5
19 Available Now!
-
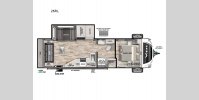 Rear Living Area, Walk-Thru Bath
Rear Living Area, Walk-Thru Bath- Length: 32 ft 11 in
- Weight: 6660 lbs
- Sleeps: 5
4 Available Now!
-
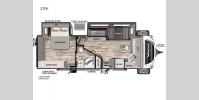 Front Kitchen, Rear Bedroom
Front Kitchen, Rear Bedroom- Length: 32 ft 5 in
- Weight: 7136 lbs
- Sleeps: 5
5 Available Now!
-
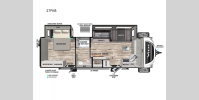 Front Kitchen, Walk-Thru Bath
Front Kitchen, Walk-Thru Bath- Length: 32 ft 7 in
- Weight: 6960 lbs
- Sleeps: 5
2 Available Now!
-
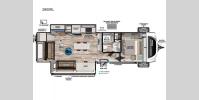 Rear Living Area, Kitchen Island
Rear Living Area, Kitchen Island- Length: 35 ft 0 in
- Weight: 7793 lbs
- Sleeps: 4
24 Available Now!
-
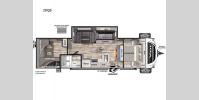 Bunkhouse, U Shaped Dinette
Bunkhouse, U Shaped Dinette- Length: 35 ft 3 in
- Weight: 6840 lbs
- Sleeps: 10
6 Available Now!
-
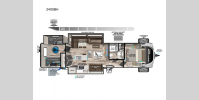 Bunkhouse, Kitchen Island
Bunkhouse, Kitchen Island- Length: 39 ft 10 in
- Weight: 8933 lbs
- Sleeps: 9
20 Available Now!
-
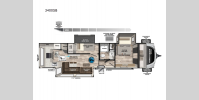 Bunkhouse, Rear Kitchen
Bunkhouse, Rear Kitchen- Length: 39 ft 10 in
- Weight: 8708 lbs
- Sleeps: 8
9 Available Now!
-
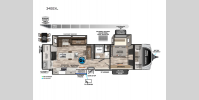 Kitchen Island, Rear Kitchen
Kitchen Island, Rear Kitchen- Length: 39 ft 10 in
- Weight: 8818 lbs
- Sleeps: 6
19 Available Now!
Vibe Features:
Standard Features (2025)
***PLEASE NOTE: Features and Options are separated by regions below:
---------------------------------------------------
MIDWEST
- Norco Huck-Bolted Steel Frame
- Power Stabilizer/ Tongue Jacks
- Enclosed Underbelly with 12v Heating pads
- On Demand Tankless Water Heater (55k BTU)
- Standard 2 A/Cs: 18k BTU A/C (living area) and 13.5k BTU A/C (Bedroom)
- Optional 3rd A/C (2800RL, 3400XL, 3400SB, 3400BH ONLY)
- Spread axle Suspension
- PVC Roof Membrane with Lifetime Membrane Warranty
- Walkable Wood Truss Roof
- Back-up Camera Prep
- Optional Solar Panel prep
- Slam latch doors
- Quick propane Disconnect
- 10.7 cu. ft. 12V Refrigerator
- Washer/dryer prep (N/A 2400RB, 2500DB)
- Universal docking station
- Custom King Bed 78x66
- 100% PDI (pre-delivery inspection) - VIBE GUARANTEE
- 80" interior ceiling height
- Performance Gloss Fiberglass Exterior
- Residential-Style Electric Oven/Microwave/Air Fryer
- Oversized Residential-Style Farmhouse Sink
- True Flush Floor Slideouts
- European Style Square Windows
- Automotive Painted Front Cap
- Neon Lights under Awning and on Front Cap
- 40" Smart TV (2400RB, 2500DB, 2500SP, 2800RL, 2600RB, 2600BH ONLY)
- 50" Smart TV (3400BH, 3400XL, 3400SB, 2600RK ONLY)
- Bluetooth Speaker
- Maintenance Free Shower Door with Silver Ions (Anti-microbial) in Screen
- Foot-friendly furnace ducts
- 5-person Dinette/2 Designer chairs included (N/A 2400RB, 2500SP, 2800RL)
- Ottoman that comes with Tri-fold Sofas (N/A 2400RB, 2500DB, 2500SP)
- Solid Surface Counters (2800RL, 3400BH, 3400XL, 3400SB ONLY)
- Thomas Pane Premium Residential-Style Furniture
- Laminated Block Foam Insulated Sidewalls
- MORryde Solid Entry Step
The Reserve Package
- Black Tank Flush
- Residential-Style Electric Oven/Microwave/Air Fryer Combo
- New 5-Person Dinette w/2 Folding Chairs
- Ottoman with Interior Pull-Out Table Top (N/A 2400RB/2500SP/2500DB)
- Diamond Guard Front Radius
- Custom King Bed
- Fold Down Solid Entry Step
- 50" & 40" Smart TV (model specific)
- LED Awning Light
- Recessed Stove with Glass Cover
- Decorative Window Treatments
- Privacy Shades (Living Room & Bedroom)
- 3/4 Front Fiberglass Cap w/ LED Light
- Solid Surface Countertops (select models)
- 55,000 BTU Tankless On Demand Water Heater
- Central Docking Station (Enclosed)
- Washable Bunk Mat Covers (Bunkhouse Models)
- Upgraded Kitchen Spring Faucet
--------------------------------------------------
WEST
Exterior Standards (Single Axle Floor Plans)
- Full Walk-On Truss Roof System (3" in the Center Tapered to 2" on Edge for Water Run-Off)
- XTRM-PLY PVC Roofing With 86% Solar Reflectance (LOW MAINTENANCE, STRONGEST RV ROOF ON THE MARKET with 15 Year Warranty)
- Fiberglass Sided Laminated “Aluma Frame” Side Walls, Rear Wall, Slideout Boxes & 2¼" Laminated Floor
- All Seasons Insulation Package: 1" High Density Foam in Sidewalls, 2" High Density Foam in Floor, Double R-7 Roof Insulation, Dura Wrapped Holding Tanks, Double R-7 Insulation, & 12V Thermostatically Controlled Heat Pads on all Holding Tanks, Furnace Heated Underbelly with Removable Underbelly Armor Panel System
- Aerodynamic Aluminum Front Cap with Diamond Plate Protection
- Self-Adjusting Brakes & Easy Lube Axles
- Floorplan Specific Engineered Cambered Chassis with Mega Ground Clearance
- One Touch Large Electric Awning with LED Night Light
- 12 Volt Disconnect on all Models
- Oversized Front Pass Through Storage Compartments with Magnetic Catches & Interior Light
- 110 GFI Outlet, Cable & Satellite Prep
- WiFi Ready King Auto Seek Digital TV Antenna with Booster
- Hyper Lite Construction: Amazingly Light & Strong
- Stabilizing Jacks on all Four Corners
- Stylish Aluminum Wheels to Keep Brakes Cool, with Radial Tires & Spare
- Foldable, Large Easy Assist Entry Door Grab Handle
- 13.5 BTU Air Conditioning
- Ultra Dark Oversized Safety Glass Windows
- Outside Shower System With Hot & Cold Water (Great to Clean the Sewer Hose After Dumping)
- Pre-Wired 200 Watt Quick Charge Solar Panel with 30 Amp Controller—Expandable to 600 Watts
Exterior Standards (Double Axle Floorplans)
All Single Axle Features, Plus:
- Laminated, Easy Clean Fiberglass with Contemporary Graphics Package
- 30" Main Entrance Door With Friction Hinge & Extra Large Grab Bar (Most Models)
- Easy Load Wide Stance Entry Step w/500 lb. Rating at Main Entrance
- Best in Class Ultra Dark Tinted Safety Glass Panoramic Windows
- Quick Cool Ducted 13.5 BTU A/C with Prefabricated Styrofoam Duct Work
- Pre-Plumbed Propane Quick Disconnect
- Quick Drop Stabilizer Jack System
- Two 20 lb. Propane Tanks w/Auto Change Over & Easy Fill Propane Tank Cover (30 lb. Optional)
- 3500 LB Front Hitch Power Jack with LED Hitch Light
- Black Tank Flush on all Models
- Outside Kitchens on Most Models
- Rear Observation Camera Prep with Mounting Plate
- Lippert Stow and Go Ladder Bracket (Telescopic Ladder Available in Parts Department)
Interior Standards (Single Axle Floorplans)
- Solid Surface Thermofoil Wrapped Kitchen Countertops and Table Tops
- Residential Style High Rise Faucets w/Built in Sprayer
- Custom Built Cabinetry: Solid Core Wood Stiles, Screwed & Stapled w/Hidden Hinges on Cabinet Doors
- Custom Scratch Resistant Power Coated Cabinet Doors & Drawers
- 10+ CU. FT. Stainless Steel 12 Volt Quick Cool Refrigerator
- Deep Solid Wood Full Extension Drawers with Residential Ball Bearing Drawer Guides
- Ultra Bright LED Lighting Throughout, Saves Electricity & 90% Cooler than Incandescent
- 60,000 BTU On Demand/Quick Hot Tankless Water Heater w/Active Freeze Protection (Endless Hot Water)
- 3-Speed Fan in Bathroom Area
- Decorative Color Coordinated Window Treatments with Color Coordinated Room Darkening Roll Shades
- Comfortable High Density Memory Foam Dinette Cushions with Mega Storage Below
- 110 Outlets & USB Chargers On Each Side Of Bed, plus USB Chargers in Multiple Locations
- Dometic Pedal Easy Flush Toilet
- 12 Volt Dynamic Sound Bluetooth Speaker
Interior Standards (Double Axle Floorplans)
All Single Axle Features, Plus:
- Industrial Style High Rise Faucet with Built in Sprayer
- Residential Solid Surface Countertop with Oversized Undermounted Single Bowl Stainless Steel Sink with Built in Drying Rack & Decorative Kitchen Backsplash
- Stainless Steel Oven with 3 Burner Range w/Sealed Burners (Front Burner Is High Output with Glass Cover)
- Oversized Kitchen Skylight with Blind
- Large Built In Trash Can Storage with Easy Access
- 80" Ceiling Height with 70" Slide Out Boxes
- Stylish Electric Fireplace Heats up to 500 Square Feet
- 40"- 50" LED HD TV with Bluetooth/FM Radio & Built-in Soundbar
- Residential Grade Linoleum & Carpet
- Residential Style Memory Foam Tri Fold Sofa
- Oversized Pantry & Hanging Closet in Most Models
- Below The Bed Storage with Gas Struts
- Pre-Blocked & Prewired Bedroom TV Location
- Upgraded Pillowtop Mattress with Bedspread and Pillow Shams
Family Camping Package (Single Axle Floorplans)
- Stylish Aluminum Wheels With Radial Tires & Spare
- 12 Volt Battery Disconnect
- Black Tank Sanitation Flush
- 12V Thermostatically Controlled Heat Pads on all Holding Tanks, Furnace Heated Underbelly with Removable Underbelly Armor Panel System
- Flip-Up Countertop Extension (not available on all floorplans)
- Stainless Steel Flush-Mounted Kitchen with Sink Cover
- Outside Shower System with Hot & Cold Water
- Second Bunk Window (not available on all floorplans)
- One Piece Tub Walls with Skylight Over Tub/Shower
- Upgraded Teddy Bear Bunk Mats (not available on all floorplans)
- Upgraded Hidden Hinges on All Cabinet Doors
Family Camping Package (Double Axle Floorplans)
All Single Axle Features, Plus:
- Coat Rack
- 3- Speed Fantastic Fan
Premium Package (Single Axle Floorplans)
- Backup Camera Preparation
- Portable Bluetooth Stereo Speaker
- Decorative Window Treatments (dinette only)
- Electric Awning with LED Night Awning Light
- Magnetic Latches On Access Compartment Doors
- Decorative Blackout Roller Shades with Automatic Stop
- Recessed 2-Burner Cooktop with Glass Cover
- Seamless Countertop with Undermount Single Bowl Stainless Steel Sink
- 200 Watt on Board Solar System with 30 Amp Controller (Expandable to 600 Watts)
- USB Port Package in Convenient Locations
- Upgraded Designer Kitchen Faucet with Built in Sprayer
Premium Package (Double Axle Floorplans)
All Single Axle Features, Plus:
- 40" TV With Built in Bluetooth, AM/FM & Dual Zone
- Decorative Window Treatments
- Electric Fireplace with Crystals Heats up to 500 Square Feet on 110 Current
- Power Saving LED Lights Throughout
- Outside Kitchen on Most Models
- Front Power Tongue Jack with Led Hitch Light
- Residential Solid Surface Countertop w/ Oversized Undermounted Single Bowl Stainless Steel Sink, Built in Drying Rack & Decorative Kitchen Backsplash
- Easy Load Wide Stance Entry Step w/500 lb. Rating at Main Entrance
- Quick Drop Stabilizer Jack System
- Upgraded Appliance Package
- 30" Main Entrance Door With Friction Hinge & Extra Large Grab Bar (Most Models)
Options
- Back Pack Rack Fold Down Storage Rack on Rear Bumper
- Recliners in place of Dinette
- Free-Standing Table & Chairs
- Theater Seating In Place Of Tri-Fold Sofa Sleeper
- 2nd 13.5k A/C In Bedroom With 50 AMP Service
- 15k BTU Ducted A/C IPO 13.5k
- 30 lb. LP Bottles With Cover
- 50 AMP Service With Wire & Brace for 2nd A/C
- (OHV) Off Road Tire Package (Single Axle Models Only)
See us for a complete list of features and available options!
All standard features and specifications are subject to change.
All warranty info is typically reserved for new units and is subject to specific terms and conditions. See us for more details.
Due to the current environment, our features and options are subject to change due to material availability.
Manu-Facts:

Customer Satisfaction is Our #1 Priority.
At Forest River, Inc., your needs, interests, budget, and lifestyle are at the forefront of everything we do. This affects every step from design, to the manufacturing floor, and on to you, our Customer. Whatever your need—recreation, transportation, or cargo hauling—we strive to bring quality products within reach of everyone. It’s not just a slogan: “Customer Satisfaction is Our #1 Priority.”
In 1996, Forest River founder Peter Liegl had a vision. He foresaw an RV company dedicated to helping people experience the joy of the outdoors by building better recreational vehicles. After purchasing certain assets of Cobra Industries, the Company started manufacturing pop-up tent campers, travel trailers, fifth wheels and park models. Continually growing, Forest River now operates multiple manufacturing facilities throughout the United States producing Class A, B and C motorhomes, travel trailers, fifth wheels, toy haulers, pop-up tent campers, truck campers, park model trailers, destination trailers, cargo trailers, commercial vehicles, buses, pontoons, and mobile restroom trailers.
Our large production capacity enables us to fill our customers' orders promptly without cutting corners or rushing through production procedures. This ensures that each Forest River product is conscientiously built and undergoes thorough, detailed inspection before it's shipped to the customer. This guarantees that every family who desires quality recreation will find a Forest River product that serves their needs, interests, budget, and lifestyle.

























