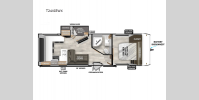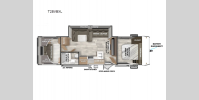Forest River RV Salem Cruise Lite Travel Trailer
Average Rating:
3 (4 Reviews)
Introduce your family to the RV lifestyle with a Forest River Salem Cruise Lite travel trailer or toy hauler! They are built with quality and value with a list of features that are typically found in RV's at a higher price point.
Each region comes with their own set of features, but each model will provide you with the comforts of home while at your favorite campsite. Whatever model you choose, you will be able to store all of your camping gear with the exterior storage areas and create your best home cooked meals with the fully equipped kitchens.
If you're wanting a lightweight travel trailer or toy hauler that is easy to tow then look no further than these Forest River Salem Cruise Lite models!
Travel Trailer
-
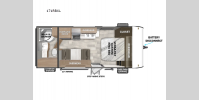 Front Bedroom, Rear Bath
Front Bedroom, Rear Bath- Length: 22 ft 8 in
- Weight: 3836 lbs
- Sleeps: 3
15 Available Now!
-
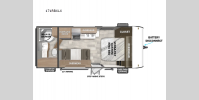 Front Bedroom, Rear Bath
Front Bedroom, Rear Bath- Length: 22 ft 8 in
- Weight: 3986 lbs
- Sleeps: 3
1 Available Now!
-
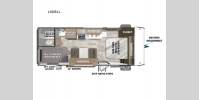 Bunkhouse, Outdoor Kitchen
Bunkhouse, Outdoor Kitchen- Length: 24 ft 8 in
- Weight: 4483 lbs
- Sleeps: 7
7 Available Now!
-
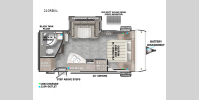 U Shaped Dinette, Front Bedroom
U Shaped Dinette, Front Bedroom- Length: 25 ft 6 in
- Weight: 4803 lbs
- Sleeps: 4
4 Available Now!
-
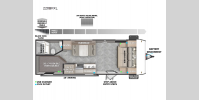 Bunkhouse, Murphy Bed
Bunkhouse, Murphy Bed- Length: 27 ft 6 in
- Weight: 4691 lbs
- Sleeps: 7
-
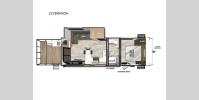 Walk-Thru Bath, Two Entry/Exit Doors
Walk-Thru Bath, Two Entry/Exit Doors- Length: 34 ft 7 in
- Weight: 8143 lbs
- Sleeps: 4
43 Available Now!
-
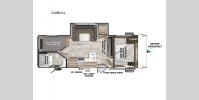 Bunkhouse, Outdoor Kitchen
Bunkhouse, Outdoor Kitchen- Length: 28 ft 10 in
- Weight: 5343 lbs
- Sleeps: 8
12 Available Now!
-
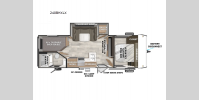 Bunkhouse, Outdoor Kitchen
Bunkhouse, Outdoor Kitchen- Length: 28 ft 10 in
- Weight: 5493 lbs
- Sleeps: 8
4 Available Now!
-
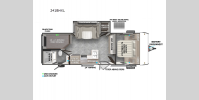 Bunkhouse, U Shaped Dinette
Bunkhouse, U Shaped Dinette- Length: 28 ft 11 in
- Weight: 552 lbs
- Sleeps: 8
6 Available Now!
-
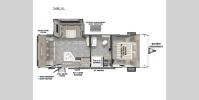 Rear Living Area, Outdoor Kitchen
Rear Living Area, Outdoor Kitchen- Length: 29 ft 3 in
- Weight: 5474 lbs
- Sleeps: 6
23 Available Now!
-
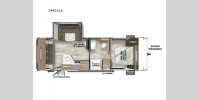 Rear Living Area, U Shaped Dinette
Rear Living Area, U Shaped Dinette- Length: 28 ft 11 in
- Weight: 5213 lbs
- Sleeps: 6
6 Available Now!
-
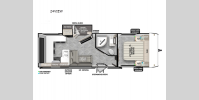 Bunkhouse, Outdoor Kitchen
Bunkhouse, Outdoor Kitchen- Length: 29 ft 11 in
- Weight: 6205 lbs
- Sleeps: 6
11 Available Now!
-
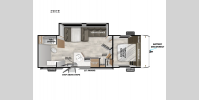 Front Bedroom, Rear Bath
Front Bedroom, Rear Bath- Length: 29 ft 10 in
- Weight: 6178 lbs
- Sleeps: 5
32 Available Now!
-
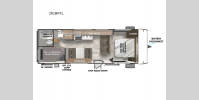 Bunkhouse, Outdoor Kitchen
Bunkhouse, Outdoor Kitchen- Length: 28 ft 8 in
- Weight: 4953 lbs
- Sleeps: 8
27 Available Now!
-
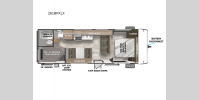 Bunkhouse, Outdoor Kitchen
Bunkhouse, Outdoor Kitchen- Length: 28 ft 8 in
- Weight: 5103 lbs
- Sleeps: 8
5 Available Now!
-
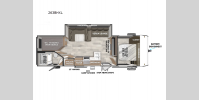 Bunkhouse, Outdoor Kitchen
Bunkhouse, Outdoor Kitchen- Length: 31 ft 9 in
- Weight: 5854 lbs
- Sleeps: 10
28 Available Now!
-
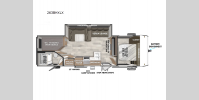 Bunkhouse, Outdoor Kitchen
Bunkhouse, Outdoor Kitchen- Length: 31 ft 9 in
- Weight: 6004 lbs
- Sleeps: 8
10 Available Now!
-
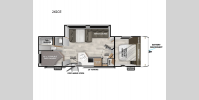 Bunkhouse, Front Bedroom
Bunkhouse, Front Bedroom- Length: 32 ft 9 in
- Weight: 6288 lbs
- Sleeps: 8
57 Available Now!
-
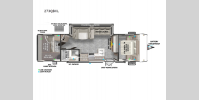 Bunkhouse, Outdoor Kitchen
Bunkhouse, Outdoor Kitchen- Length: 33 ft 8 in
- Weight: 6550 lbs
- Sleeps: 10
33 Available Now!
-
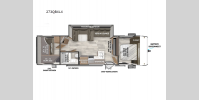 Bunkhouse, Outdoor Kitchen
Bunkhouse, Outdoor Kitchen- Length: 33 ft 3 in
- Weight: 6125 lbs
- Sleeps: 9
6 Available Now!
-
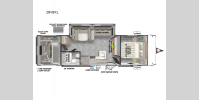 Bunkhouse, Outdoor Kitchen
Bunkhouse, Outdoor Kitchen- Length: 33 ft 10 in
- Weight: 6390 lbs
- Sleeps: 10
35 Available Now!
-
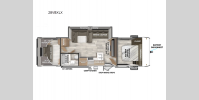 Bunkhouse, Outdoor Kitchen
Bunkhouse, Outdoor Kitchen- Length: 33 ft 7 in
- Weight: 6358 lbs
- Sleeps: 9
7 Available Now!
-
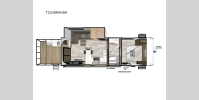 Walk-Thru Bath, Two Entry/Exit Doors
Walk-Thru Bath, Two Entry/Exit Doors- Sleeps: 4
2 Available Now!
-
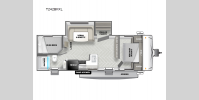 Bunkhouse, Outdoor Kitchen
Bunkhouse, Outdoor Kitchen- Length: 28 ft 10 in
- Weight: 6014 lbs
- Sleeps: 8
-
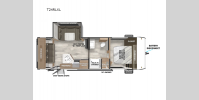 Rear Living Area, U Shaped Dinette
Rear Living Area, U Shaped Dinette- Sleeps: 6
1 Available Now!
-
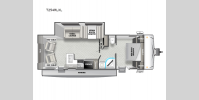 Rear Living Area, Walk-Thru Bath
Rear Living Area, Walk-Thru Bath- Length: 30 ft 11 in
- Weight: 6063 lbs
- Sleeps: 4
-
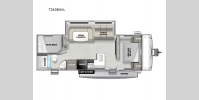 Bunkhouse, Outdoor Kitchen
Bunkhouse, Outdoor Kitchen- Length: 31 ft 8 in
- Weight: 5893 lbs
- Sleeps: 9
1 Available Now!
-
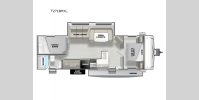 Bunkhouse, U Shaped Dinette
Bunkhouse, U Shaped Dinette- Length: 32 ft 10 in
- Weight: 6353 lbs
- Sleeps: 10
-
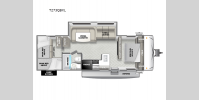 Bunkhouse, Outdoor Kitchen
Bunkhouse, Outdoor Kitchen- Length: 33 ft 1 in
- Weight: 6349 lbs
- Sleeps: 10
Salem Cruise Lite Features:
Standard Features (2025)
***PLEASE NOTE: Features and Options separated by region below:
----------------------------------------------------
MIDWEST
New Features
- Retro/Metal Redesign
- 4K Blade Lighting
- JBL Speakers – Interior/Exterior (Interior only on 26ICE)
- 4K Awning Blade Lighting
- TFL Cabinet Doors
- Heavy Duty Cabinet Hinges
- Fold-Out Trash Can
- Versa-Range
- Versa-Range Spice Rack
- Stylish Backsplash Update
- Luminous Arched Radius Panels
- Expanded Kitchen Window
- Stylish Roller Shades
- Elegant Curtain Rods and Curtains
- Sleek Single Bowl Sink
- Pet Step in Bedroom
- Backlit Arched Radius Bathroom Mirror
- Revamped Bedroom Layout
- Enhanced Floating Shelves
- TFL Black Walnut Entertainment Shelf
- Pre-Installed TV Brackets (Living Area & Exterior)
Best in Class
- Versa Furniture
- Stow N Go Storage Solution
- MORryde™ StepAbove Double Step (Entry Door)
- TFL Cabinet Doors
- Roof Mount Solar Prep
- Adjustable Textured Roller Shades
- Enclosed Accessibelly
- Backlit Radius Bathroom Mirror
- Built-In Laundry Hamper in Bedroom
- Back-Up Camera Prep
- JBL Stereo
- Exterior Accent Lighting
- Dimmable Interior LED “Blade Lighting” (Living Area)
- LED “Blade Lighting” Under Awning
- 60K On-Demand Tankless Water Heater
Options
- Platinum Package: Fiberglass Exterior, 200W Solar Panel w/30 AMP Controller
- Spare Tire & Carrier
- Ducted A/C (171, 19, 261) *STD on Slide Models
- Exterior Camp Kitchen (19, 261) *STD (24VIEW, 240, 263, 273, 28)
- Power Stabilizer Jacks
- 15,000 BTU Ducted A/C IPO Standard 13.5k
- Outside Shower
- 200W Solar Panel w/30AMP Controller
--------------------------------------------
NORTHWEST
New Features
- Retro/040 Metal Redesign
- 4K Blade Lighting
- JBL Speakers – Interior/Exterior
- 4K Awning Blade Lighting
- TFL Cabinet Doors
- Heavy Duty Cabinet Hinges
- Fold-Out Trash Can (Most Models)
- Versa-Range
- Versa-Range Spice Rack
- Stylish Backsplash Update
- Luminous Arched Radius Panels
- Expanded Kitchen Window
- Stylish Roller Shades
- Elegant Curtain Rods and Curtains
- Sleek Single Bowl Sink
- Pet Step in Bedroom
- Backlit Arched Radius Bathroom Mirror
- Revamped Bedroom Layout
- Enhanced Floating Shelves
- TFL Black Walnut Entertainment Shelf
Best in Class
- Versa Lounge Furniture (Select Models)
- Stow N Go Storage Solution Totes
- MORryde™ StepAbove Double Step (Entry Door)
- TFL Cabinet Doors
- 200 Watt Expandable Roof Mount Solar Panel With 30 Amp Charge Controller
- Adjustable Textured Roller Shades
- Enclosed Accessibelly Underbelly (Removeable Panels)
- Thermostatically Controlled 12 Volt Heat Pads on all Holding Tanks
- Backlit Radius Bathroom Mirror
- Built-In Laundry Hamper in Bedroom
- Back-Up Camera Prep
- Bluetooth JBL Stereo System
- Exterior Accent Lighting
- Dimmable Interior LED “Blade Lighting” (Living Area)
- LED Under Awning Lighting
- 60K On-Demand Tankless Water Heater
Options
- Fiberglass Exterior Siding
- 15,000 BTU In Place Of 13.5 Air conditioning (Mandatory on the 24 View)
- 50 Amp Service With 2nd A/C Prep (Mandatory on the 24 View N/A On Other Models)
- Up Graded 30# LP Bottles with Tank Cover
- Bumper Mounted Fold Down Backpack Rack
- Aluminum Wheels
-----------------------------------
Southwest (2024)
New Features
- Retro/Metal Redesign
- 4K Blade Lighting
- JBL Speakers – Interior/Exterior (Interior only on 26ICE)
- 4K Awning Blade Lighting
- TFL Cabinet Doors
- Heavy Duty Cabinet Hinges
- Fold-Out Trash Can
- Versa-Range
- Versa-Range Spice Rack
- Stylish Backsplash Update
- Luminous Arched Radius Panels
- Expanded Kitchen Window
- Stylish Roller Shades
- Elegant Curtain Rods and Curtains
- Sleek Single Bowl Sink
- Pet Step in Bedroom
- Backlit Arched Radius Bathroom Mirror
- Revamped Bedroom Layout
- Enhanced Floating Shelves
- TFL Black Walnut Entertainment Shelf
- Pre-Installed TV Brackets (Living Area & Exterior)
Options
- Platinum Package: Fiberglass Exterior, 200W Solar Panel w/30 AMP Controller
- Spare Tire & Carrier
- Power Stabilizer Jacks
- 15,000 BTU Ducted A/C IPO Standard 13.5k
- Outside Shower
- 200W Solar Panel w/30AMP Controller
Best In Class
- Versa Furniture
- Stow N Go Storage Solution
- MORryde™ StepAbove Double Step (Entry Door)
- TFL Cabinet Doors
- Roof Mount Solar Prep
- Adjustable Textured Roller Shades
- Enclosed Accessibelly
- Backlit Radius Bathroom Mirror
- Built-In Laundry Hamper in Bedroom
- Back-Up Camera Prep
- JBL Stereo
- Exterior Accent Lighting
- Dimmable Interior LED “Blade Lighting” (Living Area)
- LED “Blade Lighting” Under Awning
- 60K On-Demand Tankless Water Heater
See us for a complete list of features and available options!
All standard features and specifications are subject to change.
All warranty info is typically reserved for new units and is subject to specific terms and conditions. See us for more details.
Due to the current environment, our features and options are subject to change due to material availability.
Manu-Facts:

Customer Satisfaction is Our #1 Priority.
At Forest River, Inc., your needs, interests, budget, and lifestyle are at the forefront of everything we do. This affects every step from design, to the manufacturing floor, and on to you, our Customer. Whatever your need—recreation, transportation, or cargo hauling—we strive to bring quality products within reach of everyone. It’s not just a slogan: “Customer Satisfaction is Our #1 Priority.”
In 1996, Forest River founder Peter Liegl had a vision. He foresaw an RV company dedicated to helping people experience the joy of the outdoors by building better recreational vehicles. After purchasing certain assets of Cobra Industries, the Company started manufacturing pop-up tent campers, travel trailers, fifth wheels and park models. Continually growing, Forest River now operates multiple manufacturing facilities throughout the United States producing Class A, B and C motorhomes, travel trailers, fifth wheels, toy haulers, pop-up tent campers, truck campers, park model trailers, destination trailers, cargo trailers, commercial vehicles, buses, pontoons, and mobile restroom trailers.
Our large production capacity enables us to fill our customers' orders promptly without cutting corners or rushing through production procedures. This ensures that each Forest River product is conscientiously built and undergoes thorough, detailed inspection before it's shipped to the customer. This guarantees that every family who desires quality recreation will find a Forest River product that serves their needs, interests, budget, and lifestyle.













